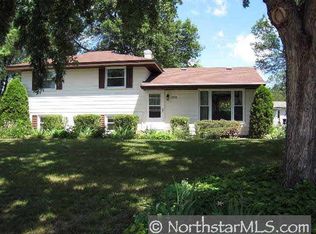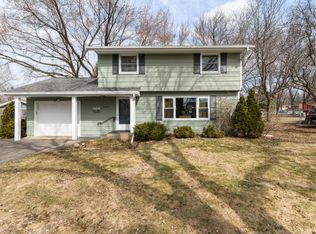Closed
$300,000
2239 Radatz Ave, Saint Paul, MN 55109
3beds
2,248sqft
Single Family Residence
Built in 1962
10,018.8 Square Feet Lot
$333,000 Zestimate®
$133/sqft
$2,331 Estimated rent
Home value
$333,000
$303,000 - $363,000
$2,331/mo
Zestimate® history
Loading...
Owner options
Explore your selling options
What's special
CLASSIC OPPORTUNITY! Stop dreaming & start living. This Maplewood, mid-century, rambler takes full advantage of its convenient location & great updates too: newer windows - 2007, new roof Oct 2022. Add to this the large and flat back yard and you have the start of something special. The current owner of nearly 3 decades turns to the next chapter of his life. Combine your decorating ideas with some sweat to restore the magic of this solid and well-built home. 3 bedrooms on the main level with each including real oak flooring. The main floor family room addition to the back of the home offers a new twist on the original floor plan and boosts the main level square footage to 1,200+. The lower level is a blank canvas begging for your creativity. Extra-large 20'w x 34'd garage. The home is super convenient to schools, shopping, favorite restaurants, parks, and Highway 36 and I-694 . Come-on, roll up your sleeves, get some dirt under those fingernails and boost your ego and your equity!
Zillow last checked: 8 hours ago
Listing updated: May 06, 2025 at 06:11pm
Listed by:
Lawrence Eberhard, GRI, CRS 651-379-1500,
Keller Williams Premier Realty
Bought with:
Prayreh Htun
Partners Realty Inc.
Source: NorthstarMLS as distributed by MLS GRID,MLS#: 6347557
Facts & features
Interior
Bedrooms & bathrooms
- Bedrooms: 3
- Bathrooms: 2
- Full bathrooms: 1
- 3/4 bathrooms: 1
Bedroom 1
- Level: Main
- Area: 140 Square Feet
- Dimensions: 10x14
Bedroom 2
- Level: Main
- Area: 110 Square Feet
- Dimensions: 10x11
Bedroom 3
- Level: Main
- Area: 110 Square Feet
- Dimensions: 10x11
Dining room
- Level: Main
- Area: 120 Square Feet
- Dimensions: 10x12
Family room
- Level: Main
- Area: 143 Square Feet
- Dimensions: 11x13
Kitchen
- Level: Main
- Area: 88 Square Feet
- Dimensions: 11x8
Living room
- Level: Main
- Area: 234 Square Feet
- Dimensions: 18x13
Heating
- Forced Air
Cooling
- Central Air
Appliances
- Included: Dryer, Gas Water Heater, Range, Refrigerator, Washer
Features
- Basement: Block,Full
Interior area
- Total structure area: 2,248
- Total interior livable area: 2,248 sqft
- Finished area above ground: 1,208
- Finished area below ground: 22
Property
Parking
- Total spaces: 2
- Parking features: Detached, Asphalt, Garage Door Opener
- Garage spaces: 2
- Has uncovered spaces: Yes
- Details: Garage Dimensions (20x34), Garage Door Height (7), Garage Door Width (16)
Accessibility
- Accessibility features: None
Features
- Levels: One
- Stories: 1
- Pool features: None
- Fencing: None
Lot
- Size: 10,018 sqft
- Dimensions: 76 x 132
- Features: Many Trees
Details
- Foundation area: 1208
- Parcel number: 022922410049
- Zoning description: Residential-Single Family
Construction
Type & style
- Home type: SingleFamily
- Property subtype: Single Family Residence
Materials
- Vinyl Siding, Block, Frame
- Roof: Asphalt
Condition
- Age of Property: 63
- New construction: No
- Year built: 1962
Utilities & green energy
- Electric: Fuses, 100 Amp Service, Power Company: Xcel Energy
- Gas: Natural Gas
- Sewer: City Sewer/Connected
- Water: City Water/Connected
Community & neighborhood
Location
- Region: Saint Paul
HOA & financial
HOA
- Has HOA: No
Price history
| Date | Event | Price |
|---|---|---|
| 6/20/2023 | Sold | $300,000+11.2%$133/sqft |
Source: | ||
| 5/19/2023 | Pending sale | $269,900$120/sqft |
Source: | ||
| 5/18/2023 | Listing removed | -- |
Source: | ||
| 5/15/2023 | Listed for sale | $269,900$120/sqft |
Source: | ||
Public tax history
Tax history is unavailable.
Neighborhood: 55109
Nearby schools
GreatSchools rating
- 3/10Richardson Elementary SchoolGrades: PK-5Distance: 0.6 mi
- 3/10John Glenn Middle SchoolGrades: 6-8Distance: 2 mi
- 3/10North Senior High SchoolGrades: 9-12Distance: 0.9 mi
Get a cash offer in 3 minutes
Find out how much your home could sell for in as little as 3 minutes with a no-obligation cash offer.
Estimated market value
$333,000
Get a cash offer in 3 minutes
Find out how much your home could sell for in as little as 3 minutes with a no-obligation cash offer.
Estimated market value
$333,000

