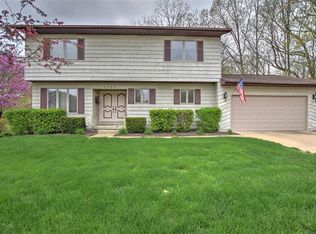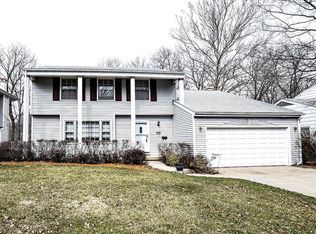DON'T MISS ONE! EVERYTHING YOU COULD WANT! 4 POSSIBLE 5 BEDROOMS...WALKOUT FINISHED LOWER LEVEL.. WET BAR, FORMAL DINING ROOM,FORMAL LIVING ROOM , FAMILY ROOM,OFFICE, GORGEOUS STAIRCASE.. 3 TIERED DECK OVERLOOKING THE ABOVE GROUND POOL. PROFESIONALLY LANDSCAPED , SOME NEWER CARPET,CERAMIC TILE, AND LOTS OF STOREAGE THRU OUT THIS HOME.BATHROOMS REMODELED,LIGHTING UPDATED,ALL APPLIANCES,NEW SHED, GREAT PLAYHOUSE,FENCED YARD,ENTERTAINMENT BUILT INS, AND CUSTOM WINDOW TREATMENTS THRU OUT. KITCHEN HAS 2 PANTRIES. 2 EXITS IN THE LOWER LEVEL. GRANITE COUNTERS IN THE BATHROOMS. THERMADOR GAS BUILT IN STOVE. SELLERS ARE ALSO OFFERING A HOME WARRANTY FOR THE BUYER
This property is off market, which means it's not currently listed for sale or rent on Zillow. This may be different from what's available on other websites or public sources.

