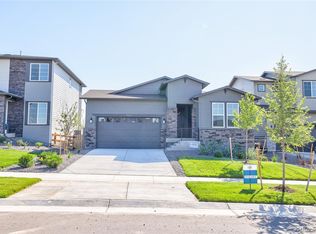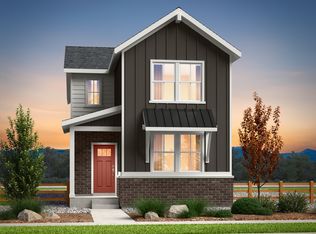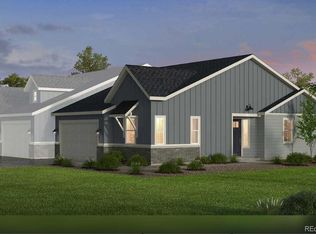The Griffin Floorplan - Designed to Do More Live smarter in the Griffin, a two-story home that fuses modern design with energy-conscious construction.. With 2,321 square feet, 4 bedrooms, 3.5 baths, a dedicated home office flex room, and an oversized 2-car garage, this layout offers the flexibility today's homeowners need. Step inside and you'll find craftsmanship where it counts—9' ceilings, oversized windows, and a great room that truly earns its name. The kitchen features a central dining island, designer countertops, and stainless-steel finishes—all tied together by durable LVP flooring, Shaw carpet, and premium Sherwin-Williams paint. Built with 2x6 walls, low-E double-pane windows, and a high-efficiency Rheia HVAC system, the Griffin isn't just beautiful—it's built to save. From the 96% efficient furnace to Samsung energy-smart appliances, your monthly utility bills stay low, protected by our exclusive Energy Smart Guarantee. Outside, the Griffin makes a strong first impression with a multi-textural exterior, a welcoming front porch, and included front landscaping with 5' privacy fencing. Upstairs, the primary suite delivers a true retreat—complete with a spa-style shower with window, double vanities, and a generous walk-in closet. Three additional bedrooms and two full baths offer space for everyone. The actual home may differ from the artist's renderings or photographs.
This property is off market, which means it's not currently listed for sale or rent on Zillow. This may be different from what's available on other websites or public sources.


