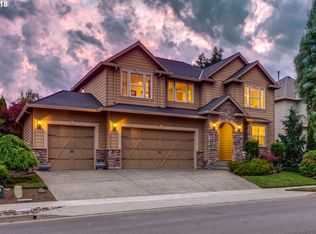Newly remodeled 3260 sq ft, four bedroom, two and a half bath home with a bonus room and an office down stairs. Lots of open space, cozy, and bright! Upgrades include new water heater, AC unit, interior paint, refinished oak hardwood floors, & carpet. Three car garage ( with new epoxy floor), covered deck, mature landscaping, & so much more.
This property is off market, which means it's not currently listed for sale or rent on Zillow. This may be different from what's available on other websites or public sources.
