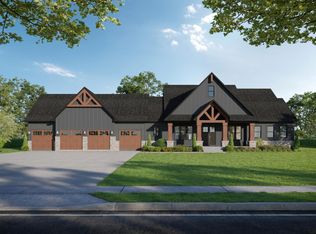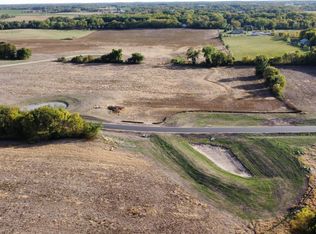Closed
$1,166,560
22399 Chaparral Ln, Rogers, MN 55374
5beds
4,656sqft
Single Family Residence
Built in 2024
21.45 Acres Lot
$1,182,500 Zestimate®
$251/sqft
$5,988 Estimated rent
Home value
$1,182,500
$1.08M - $1.30M
$5,988/mo
Zestimate® history
Loading...
Owner options
Explore your selling options
What's special
Another gorgeous home designed and built by JPC CUSTOM HOMES. Situated on 21+ rolling acres in Bechtold Farms at Rush Creek just west of Corcoran this new community will feature 12 new homes. This custom-built 2 story home includes; 4 stall finished garage, covered screened porch, massive partial-wrap around deck, main level; office, soaring great room with vaulted ceilings + wood beams + fireplace, amazing designer kitchen with huge center island + large food pantry + welcoming mud-room off garage entrance complete with many built-ins/sink + coat closet / Upper Level has 4 bedrooms including Full Owner's Suite w/dual vanity sinks + separate tub and shower + oversized walk-in closet, full laundry room with sink/cabinets..all looking down into the main level Great Room / Going down into the lower level walkout area there is a 5th bedroom, elegant 3/4 bathroom, exercise room, billiards room/area, cozy family room and an overabundance of storage area. Countless features and finishes warrant seeing with your own eyes...too much to list!
Zillow last checked: 8 hours ago
Listing updated: September 17, 2024 at 12:26pm
Listed by:
Donavon DesMarais 612-548-4395,
Keller Williams Premier Realty Lake Minnetonka
Bought with:
Non-MLS
Source: NorthstarMLS as distributed by MLS GRID,MLS#: 6575718
Facts & features
Interior
Bedrooms & bathrooms
- Bedrooms: 5
- Bathrooms: 4
- Full bathrooms: 2
- 3/4 bathrooms: 1
- 1/2 bathrooms: 1
Bedroom 1
- Level: Upper
- Area: 210 Square Feet
- Dimensions: 15x14
Bedroom 2
- Level: Upper
- Area: 168 Square Feet
- Dimensions: 14x12
Bedroom 3
- Level: Upper
- Area: 156 Square Feet
- Dimensions: 13x12
Bedroom 4
- Level: Upper
- Area: 156 Square Feet
- Dimensions: 13x12
Bedroom 5
- Level: Lower
- Area: 180 Square Feet
- Dimensions: 15x12
Other
- Level: Lower
- Area: 49 Square Feet
- Dimensions: 7x7
Other
- Level: Lower
- Area: 308 Square Feet
- Dimensions: 22x14
Deck
- Level: Main
- Area: 195 Square Feet
- Dimensions: 15x13
Dining room
- Level: Main
- Area: 264 Square Feet
- Dimensions: 22x12
Exercise room
- Level: Lower
- Area: 264 Square Feet
- Dimensions: 22x12
Family room
- Level: Lower
- Area: 396 Square Feet
- Dimensions: 22x18
Great room
- Level: Main
- Area: 378 Square Feet
- Dimensions: 21x18
Kitchen
- Level: Main
- Area: 240 Square Feet
- Dimensions: 20x12
Laundry
- Level: Upper
- Area: 110 Square Feet
- Dimensions: 11x10
Office
- Level: Main
- Area: 144 Square Feet
- Dimensions: 12x12
Screened porch
- Level: Main
- Area: 225 Square Feet
- Dimensions: 15x15
Heating
- Forced Air, Fireplace(s)
Cooling
- Central Air
Appliances
- Included: Cooktop, Dishwasher, Double Oven, Dryer, Humidifier, Microwave, Range, Refrigerator, Stainless Steel Appliance(s), Washer, Water Softener Owned
Features
- Basement: Drain Tiled,Drainage System,Egress Window(s),Concrete,Storage Space,Sump Pump,Walk-Out Access
- Number of fireplaces: 2
- Fireplace features: Family Room, Gas, Insert
Interior area
- Total structure area: 4,656
- Total interior livable area: 4,656 sqft
- Finished area above ground: 3,382
- Finished area below ground: 1,274
Property
Parking
- Total spaces: 4
- Parking features: Attached, Asphalt, Garage, Garage Door Opener, Multiple Garages
- Attached garage spaces: 4
- Has uncovered spaces: Yes
- Details: Garage Dimensions (42x36), Garage Door Height (7), Garage Door Width (16)
Accessibility
- Accessibility features: None
Features
- Levels: Two
- Stories: 2
- Patio & porch: Composite Decking, Covered, Deck, Enclosed, Porch, Screened, Side Porch
Lot
- Size: 21.45 Acres
- Features: Irregular Lot
Details
- Foundation area: 1712
- Parcel number: 0811923110008
- Zoning description: Residential-Single Family
Construction
Type & style
- Home type: SingleFamily
- Property subtype: Single Family Residence
Materials
- Brick/Stone, Engineered Wood, Concrete, Frame, Stone
- Roof: Age 8 Years or Less
Condition
- Age of Property: 0
- New construction: Yes
- Year built: 2024
Details
- Builder name: JPC CUSTOM HOMES INC
Utilities & green energy
- Electric: Circuit Breakers, Power Company: Wright-Hennepin Cooperative
- Gas: Natural Gas
- Sewer: Mound Septic, Private Sewer
- Water: Private, Well
- Utilities for property: Underground Utilities
Community & neighborhood
Location
- Region: Rogers
- Subdivision: Bechtold Farms At Rush Creek
HOA & financial
HOA
- Has HOA: Yes
- HOA fee: $600 annually
- Services included: Other, Maintenance Grounds
- Association name: Bechtold Farms at Rush Creek HOA
- Association phone: 612-548-4395
Other
Other facts
- Available date: 09/13/2024
- Road surface type: Paved
Price history
| Date | Event | Price |
|---|---|---|
| 9/10/2024 | Sold | $1,166,560-25.2%$251/sqft |
Source: | ||
| 7/25/2024 | Pending sale | $1,560,181+349.6%$335/sqft |
Source: | ||
| 12/22/2023 | Sold | $347,000$75/sqft |
Source: | ||
| 11/21/2023 | Pending sale | $347,000$75/sqft |
Source: | ||
| 11/21/2023 | Listed for sale | $347,000$75/sqft |
Source: | ||
Public tax history
| Year | Property taxes | Tax assessment |
|---|---|---|
| 2025 | $4,216 +30.3% | $1,105,700 +297.3% |
| 2024 | $3,235 +253.7% | $278,300 -40.6% |
| 2023 | $915 | $468,500 |
Find assessor info on the county website
Neighborhood: 55374
Nearby schools
GreatSchools rating
- 8/10Hanover Elementary SchoolGrades: K-5Distance: 3.2 mi
- 7/10Buffalo Community Middle SchoolGrades: 6-8Distance: 13.4 mi
- 8/10Buffalo Senior High SchoolGrades: 9-12Distance: 11.3 mi
Get a cash offer in 3 minutes
Find out how much your home could sell for in as little as 3 minutes with a no-obligation cash offer.
Estimated market value
$1,182,500
Get a cash offer in 3 minutes
Find out how much your home could sell for in as little as 3 minutes with a no-obligation cash offer.
Estimated market value
$1,182,500

