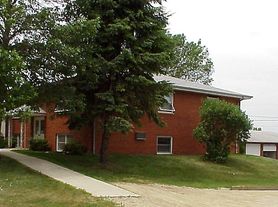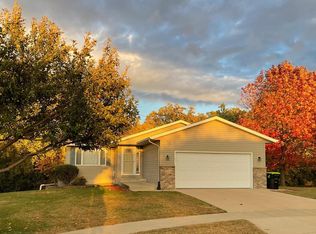Beautiful, updated home in desirable Byron. This spacious 3 bedroom, 2 bath, 2 car garage is move-in ready for you. Curb appeal welcomes you into an established neighborhood with plenty of trees. Within walking distance to the Byron middle school. Inside you'll find a split level home with an open living room, dining room, and kitchen with backsplash, granite countertops, and stainless steel appliances. Two bedrooms, one bathroom, and large sunroom upstairs. In the lower level, you'll find a family room with a stone fireplace, a master suite with walk in closet, additional bathroom with access to the hallway and master, and a spacious laundry/utility room with washer/dryer. The garage has plenty of space for 2 cars and all your gear. Home is on a spacious half acre, large, flat, and fully fenced backyard with gorgeous trees and garden plot. Pets allowed with approval and pet rent, including big dogs. Fridge, stove, dishwasher, microwave, washer, and dryer included. 12 month lease minimum. $29 + tax application fee per adult. Tenant will pay for all utilities, lawn, and snow maintenance. Contact us now to schedule your private tour!
Provision for early lease termination if for the purchase of a property, ask owner for details. Tenant will pay for all utilities, lawn, and snow maintenance.
House for rent
$2,400/mo
224 4th St NW, Byron, MN 55920
3beds
2,350sqft
Price may not include required fees and charges.
Single family residence
Available Fri Oct 10 2025
Cats, dogs OK
Central air
In unit laundry
Attached garage parking
Forced air
What's special
Gorgeous treesGarden plotStainless steel appliancesGranite countertopsDining roomKitchen with backsplashPlenty of trees
- 31 days
- on Zillow |
- -- |
- -- |
Travel times
Renting now? Get $1,000 closer to owning
Unlock a $400 renter bonus, plus up to a $600 savings match when you open a Foyer+ account.
Offers by Foyer; terms for both apply. Details on landing page.
Facts & features
Interior
Bedrooms & bathrooms
- Bedrooms: 3
- Bathrooms: 2
- Full bathrooms: 2
Heating
- Forced Air
Cooling
- Central Air
Appliances
- Included: Dishwasher, Dryer, Freezer, Microwave, Oven, Refrigerator, Washer
- Laundry: In Unit
Features
- Walk In Closet
- Flooring: Carpet, Hardwood, Tile
Interior area
- Total interior livable area: 2,350 sqft
Property
Parking
- Parking features: Attached
- Has attached garage: Yes
- Details: Contact manager
Features
- Exterior features: Bicycle storage, Heating system: Forced Air, Walk In Closet
Details
- Parcel number: 753224027484
Construction
Type & style
- Home type: SingleFamily
- Property subtype: Single Family Residence
Community & HOA
Location
- Region: Byron
Financial & listing details
- Lease term: 1 Year
Price history
| Date | Event | Price |
|---|---|---|
| 9/11/2025 | Price change | $2,400-4%$1/sqft |
Source: Zillow Rentals | ||
| 9/2/2025 | Listed for rent | $2,500+4.2%$1/sqft |
Source: Zillow Rentals | ||
| 8/11/2024 | Listing removed | -- |
Source: Zillow Rentals | ||
| 6/28/2024 | Listed for rent | $2,400$1/sqft |
Source: Zillow Rentals | ||
| 6/21/2023 | Listing removed | -- |
Source: Zillow Rentals | ||

