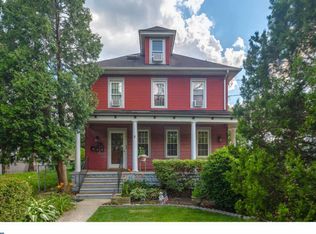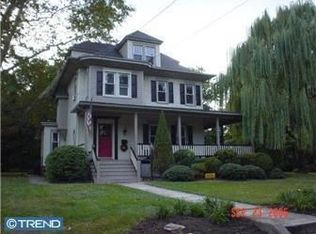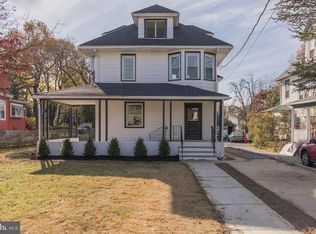Wonderful and Charming American Four Square Home located just a block from the Center of Historical Haddon Heights!Lovely open front porch with Georgian-Style Columns leading to the enclosed side sunroom just recently refinished that makes for a delightful sitting room with beautiful views of the neighborhood. Large Living Room with woodburning fireplace, French door to side porch and another to formal Dining Room. Family Room with built-in bookshelves, Country-style Eat-in Kitchen with double window overlooking the rear yard that has been professionally landscaped with flowering trees, shrubs and flowers. 1st floor Laundry Room/Pwdr Rm. You'll love the natural wood staircase leading to a landing with original stained-glass windows and a large hallway with 4 nice size bedrooms and a remodeled bath. Walk-up to 3rd floor which could make a large bedroom with dormers and double windows on 3 sides along with a nice size storage room. Full Basement with steps to bilco doors on side. Extended 1 car Det.Garage.
This property is off market, which means it's not currently listed for sale or rent on Zillow. This may be different from what's available on other websites or public sources.



