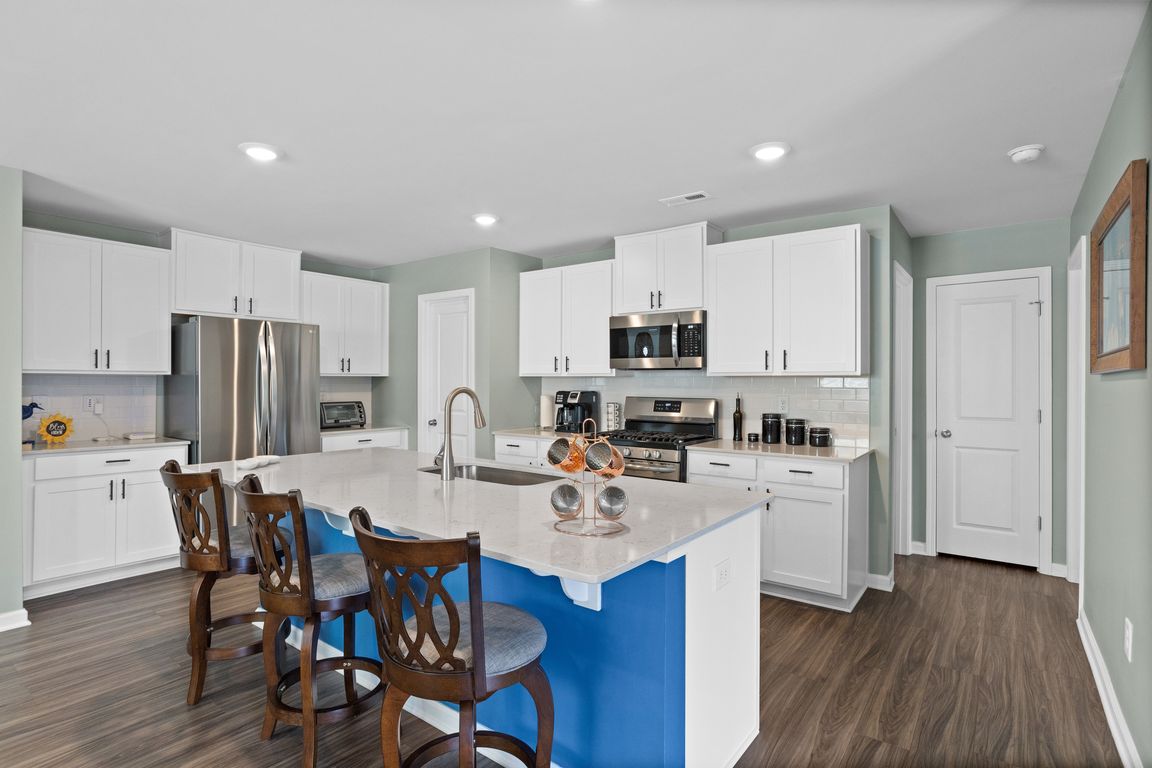
For salePrice cut: $5K (7/22)
$369,900
5beds
2,600sqft
224 Anna Gray Cir, Easley, SC 29640
5beds
2,600sqft
Single family residence
Built in 2022
5,227 sqft
2 Attached garage spaces
$142 price/sqft
$412 annually HOA fee
What's special
Bali custom blindsIron fencingRec roomMassive work islandStainless appliancesAccess to the backyardCraftsman-style details
At 224 Anna Gray Circle, everything feels fresh and thoughtful. This home has barely been lived in and it shows in the best way. From the moment you pull into the drive, the Craftsman-style details give you a sense that something special is waiting inside. Step through the front door and ...
- 120 days |
- 137 |
- 7 |
Source: WUMLS,MLS#: 20288727 Originating MLS: Western Upstate Association of Realtors
Originating MLS: Western Upstate Association of Realtors
Travel times
Kitchen
Living Room
Primary Bedroom
Zillow last checked: 7 hours ago
Listing updated: July 22, 2025 at 09:30am
Listed by:
Missy Rick 864-752-4663,
Allen Tate - Easley/Powd,
Derek Rick 864-979-8267,
Allen Tate - Easley/Powd
Source: WUMLS,MLS#: 20288727 Originating MLS: Western Upstate Association of Realtors
Originating MLS: Western Upstate Association of Realtors
Facts & features
Interior
Bedrooms & bathrooms
- Bedrooms: 5
- Bathrooms: 3
- Full bathrooms: 3
- Main level bathrooms: 1
- Main level bedrooms: 1
Rooms
- Room types: Breakfast Room/Nook, Bonus Room, Laundry
Primary bedroom
- Level: Upper
- Dimensions: 14x15
Bedroom 2
- Dimensions: 11x11
Bedroom 3
- Dimensions: 10x11
Bedroom 4
- Dimensions: 11x14
Bedroom 5
- Dimensions: 12x12
Breakfast room nook
- Level: Main
- Dimensions: 12x15
Garage
- Dimensions: 20x19
Great room
- Level: Main
- Dimensions: 13x17
Kitchen
- Level: Main
- Dimensions: 15x11
Laundry
- Dimensions: 6x6
Recreation
- Dimensions: 15x15
Heating
- Electric, Forced Air
Cooling
- Central Air, Forced Air
Appliances
- Included: Convection Oven, Dishwasher, Electric Water Heater, Disposal, Gas Oven, Gas Range, Microwave
- Laundry: Electric Dryer Hookup
Features
- Dual Sinks, High Ceilings, Bath in Primary Bedroom, Permanent Attic Stairs, Smooth Ceilings, Shower Only, Solid Surface Counters, Cable TV, Upper Level Primary, Walk-In Closet(s), Walk-In Shower, Window Treatments, Breakfast Area
- Flooring: Carpet, Laminate
- Windows: Blinds
- Basement: None
Interior area
- Total structure area: 2,600
- Total interior livable area: 2,600 sqft
Property
Parking
- Total spaces: 2
- Parking features: Attached, Garage, Circular Driveway, Garage Door Opener
- Attached garage spaces: 2
Accessibility
- Accessibility features: Low Threshold Shower
Features
- Levels: Two
- Stories: 2
- Waterfront features: None
Lot
- Size: 5,227.2 Square Feet
- Features: City Lot, Level, Subdivision
Details
- Parcel number: 502908897425
Construction
Type & style
- Home type: SingleFamily
- Architectural style: Craftsman
- Property subtype: Single Family Residence
Materials
- Stone, Vinyl Siding
- Foundation: Slab
- Roof: Composition,Shingle
Condition
- Year built: 2022
Utilities & green energy
- Sewer: Public Sewer
- Water: Public
- Utilities for property: Electricity Available, Natural Gas Available, Sewer Available, Water Available, Cable Available
Community & HOA
Community
- Features: Playground
- Security: Security System Owned, Smoke Detector(s)
- Subdivision: Northview
HOA
- Has HOA: Yes
- Services included: Street Lights
- HOA fee: $412 annually
Location
- Region: Easley
Financial & listing details
- Price per square foot: $142/sqft
- Date on market: 6/10/2025
- Listing agreement: Exclusive Right To Sell