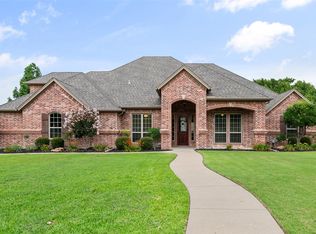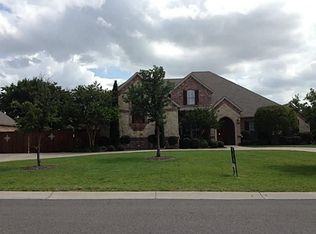Sold on 09/17/25
Price Unknown
224 Arbor Ln, Haslet, TX 76052
4beds
3,032sqft
Single Family Residence
Built in 2003
0.47 Acres Lot
$731,100 Zestimate®
$--/sqft
$3,379 Estimated rent
Home value
$731,100
$680,000 - $782,000
$3,379/mo
Zestimate® history
Loading...
Owner options
Explore your selling options
What's special
Rare Find in Ashmore Farms – Northwest ISD! Welcome to this beautifully updated 1.5-story home located in the premium neighborhood of Ashmore Farms, nestled within the highly sought-after Northwest ISD. Situated on nearly half an acre, this property offers the perfect blend of luxury, functionality, and space! Step inside to discover an open-concept layout with hand-scrapped hardwood floors, fresh paint, newer carpet, and plantation shutters. The spacious living area features stunning wood-beamed ceilings and flows seamlessly into the chef’s kitchen with granite countertops, custom cabinetry, and a large formal dining area—perfect for entertaining. The home boasts a split-bedroom design for added privacy, and the oversized upstairs bonus room with a huge walk-in closet is ideal as a guest suite- 5th bedroom, game room, or second living space. The luxurious primary suite is expansive and includes a flex room that can serve as a private study, nursery, or home gym. The spa-like primary bath has been completely remodeled for ultimate comfort and style. You'll love the dream laundry room, complete with a sink, built-in cubbies, and plenty of space for organization and function. Outdoor living shines with a large, covered patio with built in grill-outdoor kitchen area, a sparkling heated saltwater pool with dedicated pool bathroom, electric security gate, boat & RV parking with hookups, tons of parking, epoxy-coated 3-car oversized garage with built-in vacuum, circular driveway, outdoor shed, and beautifully fenced spacious backyard. Additional upgrades-replacements includes windows, added mud room, HVAC units, 2 tankless water heaters, a water softener, and ample storage with tons of floored attic space. Enjoy the charm of country living with the convenience of being close to top-rated schools, shopping, dining, entertainment, and major highways. This one-of-a-kind home truly has it all—don’t miss your chance to make it yours!
Zillow last checked: 8 hours ago
Listing updated: September 18, 2025 at 11:49am
Listed by:
Marissa Thomson 0550360 817-605-3355,
C21 Fine Homes Judge Fite 817-605-3355
Bought with:
Sharon Vaughn
Real Estate Shoppe TX, LLC
Source: NTREIS,MLS#: 21008088
Facts & features
Interior
Bedrooms & bathrooms
- Bedrooms: 4
- Bathrooms: 3
- Full bathrooms: 3
Primary bedroom
- Features: Ceiling Fan(s), Double Vanity, Hollywood Bath, Separate Shower, Walk-In Closet(s)
- Level: First
- Dimensions: 27 x 25
Bedroom
- Features: Split Bedrooms, Walk-In Closet(s)
- Level: First
- Dimensions: 12 x 11
Bedroom
- Features: Split Bedrooms, Walk-In Closet(s)
- Level: First
- Dimensions: 12 x 12
Bedroom
- Features: Split Bedrooms, Walk-In Closet(s)
- Level: First
- Dimensions: 12 x 12
Bonus room
- Level: Second
- Dimensions: 17 x 16
Breakfast room nook
- Features: Breakfast Bar
- Level: First
- Dimensions: 13 x 8
Dining room
- Level: First
- Dimensions: 13 x 12
Kitchen
- Features: Breakfast Bar, Built-in Features, Granite Counters, Kitchen Island, Pantry, Walk-In Pantry
- Level: First
- Dimensions: 14 x 12
Living room
- Features: Built-in Features, Ceiling Fan(s), Fireplace
- Level: First
- Dimensions: 18 x 18
Utility room
- Features: Built-in Features, Utility Room, Utility Sink
- Level: First
- Dimensions: 10 x 12
Heating
- Central, Natural Gas
Cooling
- Attic Fan, Central Air, Ceiling Fan(s), Electric, Zoned
Appliances
- Included: Dishwasher, Electric Cooktop, Electric Oven, Disposal, Microwave, Water Softener
Features
- Built-in Features, Cathedral Ceiling(s), Decorative/Designer Lighting Fixtures, Granite Counters, High Speed Internet, In-Law Floorplan, Kitchen Island, Open Floorplan, Pantry, Cable TV, Vaulted Ceiling(s), Walk-In Closet(s), Wired for Sound
- Flooring: Carpet, Ceramic Tile, Hardwood
- Windows: Shutters, Window Coverings
- Has basement: No
- Number of fireplaces: 1
- Fireplace features: Gas Log, Stone
Interior area
- Total interior livable area: 3,032 sqft
Property
Parking
- Total spaces: 3
- Parking features: Additional Parking, Circular Driveway, Concrete, Door-Multi, Driveway, Epoxy Flooring, Garage, Garage Door Opener, Gated, Oversized, Garage Faces Side, Secured, Boat, RV Access/Parking
- Attached garage spaces: 3
- Has uncovered spaces: Yes
Features
- Levels: One and One Half
- Stories: 1
- Patio & porch: Covered
- Exterior features: Built-in Barbecue, Barbecue, Gas Grill, Lighting, Outdoor Kitchen, Playground, Rain Gutters, RV Hookup, Storage, Uncovered Courtyard
- Pool features: Gunite, Heated, In Ground, Pool, Salt Water, Water Feature
- Fencing: Fenced,Full,Metal,Wood
Lot
- Size: 0.47 Acres
- Features: Acreage
Details
- Additional structures: Shed(s)
- Parcel number: 40021823
Construction
Type & style
- Home type: SingleFamily
- Architectural style: Traditional,Detached
- Property subtype: Single Family Residence
Materials
- Brick, Rock, Stone
- Foundation: Slab
- Roof: Composition
Condition
- Year built: 2003
Utilities & green energy
- Sewer: Public Sewer
- Water: Public
- Utilities for property: Sewer Available, Water Available, Cable Available
Community & neighborhood
Location
- Region: Haslet
- Subdivision: Ashmore Farms Add
HOA & financial
HOA
- Has HOA: Yes
- HOA fee: $240 annually
- Services included: Association Management
- Association name: Ashmore Farms HOA
- Association phone: 817-439-3847
Price history
| Date | Event | Price |
|---|---|---|
| 9/17/2025 | Sold | -- |
Source: NTREIS #21008088 | ||
| 8/28/2025 | Contingent | $749,900$247/sqft |
Source: NTREIS #21008088 | ||
| 8/8/2025 | Listed for sale | $749,900+87.5%$247/sqft |
Source: NTREIS #21008088 | ||
| 4/30/2015 | Sold | -- |
Source: Agent Provided | ||
| 3/18/2015 | Pending sale | $399,900$132/sqft |
Source: RE/MAX Masters #13103791 | ||
Public tax history
| Year | Property taxes | Tax assessment |
|---|---|---|
| 2024 | $3,821 +2.8% | $586,000 -11.3% |
| 2023 | $3,716 -0.9% | $660,399 +33.8% |
| 2022 | $3,750 +10.8% | $493,732 +18.2% |
Find assessor info on the county website
Neighborhood: 76052
Nearby schools
GreatSchools rating
- 8/10Haslet Elementary SchoolGrades: PK-5Distance: 1.1 mi
- 6/10CW Worthington Middle SchoolGrades: 6-8Distance: 1.1 mi
- 7/10V R Eaton High SchoolGrades: 9-12Distance: 2.1 mi
Schools provided by the listing agent
- Elementary: Haslet
- Middle: CW Worthington
- High: Eaton
- District: Northwest ISD
Source: NTREIS. This data may not be complete. We recommend contacting the local school district to confirm school assignments for this home.
Get a cash offer in 3 minutes
Find out how much your home could sell for in as little as 3 minutes with a no-obligation cash offer.
Estimated market value
$731,100
Get a cash offer in 3 minutes
Find out how much your home could sell for in as little as 3 minutes with a no-obligation cash offer.
Estimated market value
$731,100

