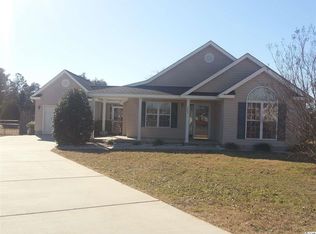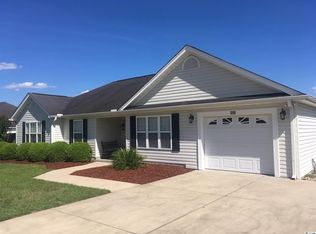Big Cul-de-sac lot .89 of an acre with Detached Garage plus attached 2 car garage. Split bedroom plan, formal dining and eat in kitchen. Large laundry room. Vaulted ceiling in Living with fireplace. Just outside of Conway and close to Hwy 22 Bypass.
This property is off market, which means it's not currently listed for sale or rent on Zillow. This may be different from what's available on other websites or public sources.


