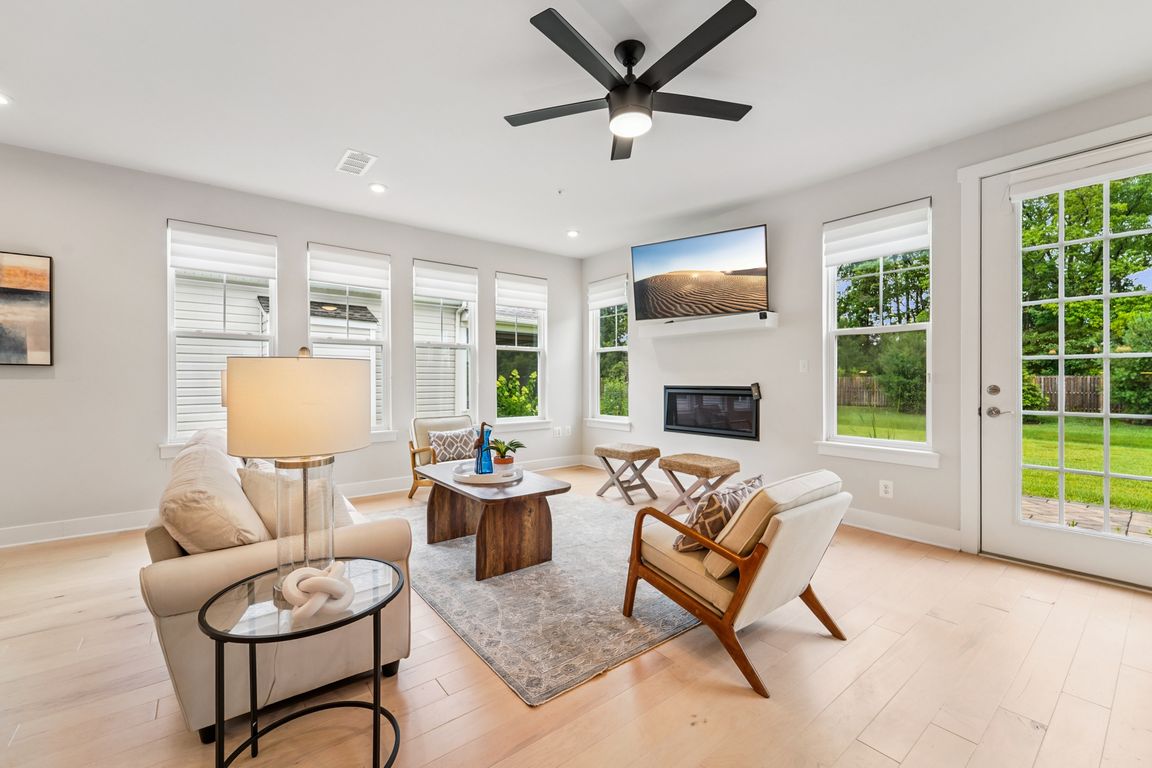
Under contract
$624,900
2beds
1,913sqft
224 Bayberry Dr, Chester, MD 21619
2beds
1,913sqft
Single family residence
Built in 2019
5,692 sqft
2 Attached garage spaces
$327 price/sqft
$305 annually HOA fee
What's special
Gas fireplaceVersatile bonus roomCustom finishesCrisp white shaker-style cabinetsDramatic black quartz islandShow-stopping kitchenOpen-concept floor plan
Welcome to Easy Living on the Eastern Shore! *** Discover the perfect blend of comfort, style, and resort-style living in this impeccably maintained, one-owner home — tucked into the highly sought-after, water-privileged 55+ community of Four Seasons at Kent Island. From the moment you walk in, you’ll notice the difference. ...
- 20 days
- on Zillow |
- 292 |
- 12 |
Likely to sell faster than
Source: Bright MLS,MLS#: MDQA2014340
Travel times
Living Room
Kitchen
Primary Bedroom
Zillow last checked: 7 hours ago
Listing updated: August 06, 2025 at 12:22pm
Listed by:
Petra Quinn 443-600-1986,
Realty Navigator 4106433404
Source: Bright MLS,MLS#: MDQA2014340
Facts & features
Interior
Bedrooms & bathrooms
- Bedrooms: 2
- Bathrooms: 2
- Full bathrooms: 2
- Main level bathrooms: 2
- Main level bedrooms: 2
Rooms
- Room types: Living Room, Primary Bedroom, Bedroom 2, Kitchen, Den, Bathroom 2, Primary Bathroom
Primary bedroom
- Features: Attached Bathroom, Bathroom - Walk-In Shower, Walk-In Closet(s)
- Level: Main
- Area: 204 Square Feet
- Dimensions: 12 x 17
Bedroom 2
- Level: Main
- Area: 120 Square Feet
- Dimensions: 10 x 12
Primary bathroom
- Features: Bathroom - Walk-In Shower, Double Sink
- Level: Main
Bathroom 2
- Level: Main
Den
- Level: Main
- Area: 132 Square Feet
- Dimensions: 12 x 11
Kitchen
- Features: Breakfast Bar, Built-in Features, Countertop(s) - Quartz, Flooring - Luxury Vinyl Plank, Lighting - Pendants, Kitchen - Propane Cooking, Pantry, Kitchen Island
- Level: Main
- Area: 192 Square Feet
- Dimensions: 16 x 12
Living room
- Features: Living/Dining Room Combo, Fireplace - Gas
- Level: Main
- Area: 192 Square Feet
- Dimensions: 12 x 16
Heating
- Heat Pump, Propane
Cooling
- Heat Pump, Ceiling Fan(s), Fresh Air Recovery System, Electric
Appliances
- Included: Microwave, Disposal, Dryer, Energy Efficient Appliances, ENERGY STAR Qualified Dishwasher, ENERGY STAR Qualified Washer, ENERGY STAR Qualified Refrigerator, Cooktop, Electric Water Heater
- Laundry: Has Laundry
Features
- Bathroom - Walk-In Shower, Built-in Features, Ceiling Fan(s), Combination Dining/Living, Dining Area, Entry Level Bedroom, Open Floorplan, Family Room Off Kitchen, Kitchen - Gourmet, Kitchen Island, Primary Bath(s), Upgraded Countertops, Walk-In Closet(s), Dry Wall, 9'+ Ceilings, High Ceilings
- Flooring: Luxury Vinyl
- Doors: Sliding Glass, Six Panel, ENERGY STAR Qualified Doors, Atrium
- Windows: ENERGY STAR Qualified Windows, Double Pane Windows, Double Hung, Screens, Window Treatments
- Has basement: No
- Number of fireplaces: 1
- Fireplace features: Gas/Propane
Interior area
- Total structure area: 1,913
- Total interior livable area: 1,913 sqft
- Finished area above ground: 1,913
- Finished area below ground: 0
Video & virtual tour
Property
Parking
- Total spaces: 4
- Parking features: Garage Door Opener, Garage Faces Front, Inside Entrance, Concrete, General Common Elements, Attached, Driveway
- Attached garage spaces: 2
- Uncovered spaces: 2
Accessibility
- Accessibility features: Accessible Doors, Accessible Hallway(s), >84" Garage Door, Entry Slope <1', Grip-Accessible Features, Accessible Entrance
Features
- Levels: One
- Stories: 1
- Patio & porch: Patio, Porch
- Exterior features: Bump-outs, Rain Gutters, Sidewalks, Street Lights, Tennis Court(s), Sport Court, Water Fountains, Play Area
- Pool features: Community
- Waterfront features: River
Lot
- Size: 5,692 Square Feet
Details
- Additional structures: Above Grade, Below Grade
- Parcel number: 1804125545
- Zoning: R
- Special conditions: Standard
Construction
Type & style
- Home type: SingleFamily
- Architectural style: Ranch/Rambler
- Property subtype: Single Family Residence
Materials
- Combination
- Foundation: Slab, Concrete Perimeter, Permanent
- Roof: Architectural Shingle,Asphalt
Condition
- New construction: No
- Year built: 2019
Utilities & green energy
- Sewer: Public Sewer
- Water: Public
- Utilities for property: Cable Available, Phone Available, Propane - Community, Underground Utilities, Broadband, Satellite Internet Service
Community & HOA
Community
- Features: Pool
- Security: Fire Sprinkler System
- Senior community: Yes
- Subdivision: Four Seasons At Kent Island
HOA
- Has HOA: Yes
- Amenities included: Basketball Court, Billiard Room, Clubhouse, Common Grounds, Community Center, Dining Rooms, Dog Park, Fitness Center, Game Room, Spa/Hot Tub, Jogging Path, Lake, Library, Meeting Room, Party Room, Picnic Area, Pier/Dock, Indoor Pool, Pool, Recreation Facilities, Racquetball, Retirement Community, Tennis Court(s), Tot Lots/Playground
- Services included: Health Club, Pool(s), Management, Pier/Dock Maintenance, Recreation Facility, Reserve Funds, Road Maintenance, Snow Removal, Common Area Maintenance
- HOA fee: $305 annually
Location
- Region: Chester
Financial & listing details
- Price per square foot: $327/sqft
- Tax assessed value: $516,667
- Annual tax amount: $4,485
- Date on market: 7/31/2025
- Listing agreement: Exclusive Agency
- Inclusions: Gas Stove, Refrigerator, Fireplace, Dishwasher, Washer And Dryer
- Exclusions: Tv Over The Fireplace.
- Ownership: Fee Simple