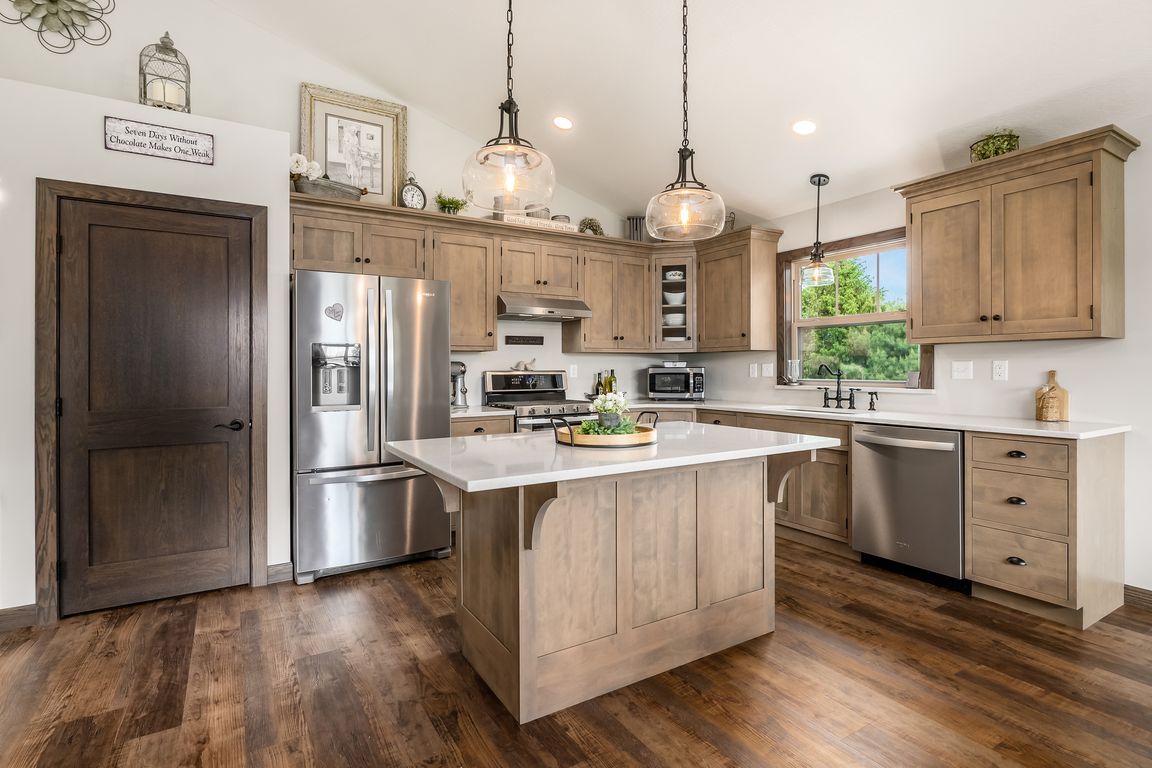
For salePrice cut: $10K (11/19)
$459,000
3beds
1,808sqft
224 Blue Bird Dr, Butler, OH 44822
3beds
1,808sqft
Single family residence
Built in 2023
0.43 Acres
2 Attached garage spaces
$254 price/sqft
What's special
Welcome to this stunning 2023 custom-built Craftsman-style ranch by Schlabach Builders, offering exceptional craftsmanship and thoughtful design throughout. Nestled among gently rolling hills, this like-new home features an open floor plan with soaring vaulted ceilings in the great room, kitchen, dining area, and four-season room—creating a bright, airy atmosphere filled with ...
- 193 days |
- 354 |
- 15 |
Source: Columbus and Central Ohio Regional MLS ,MLS#: 225017611
Travel times
Living Room
Kitchen
Primary Bedroom
Zillow last checked: 8 hours ago
Listing updated: November 19, 2025 at 09:02am
Listed by:
Margaret M Fenters 614-581-0295,
Coldwell Banker Realty,
Connor Gregg 419-631-1468,
Coldwell Banker Realty
Source: Columbus and Central Ohio Regional MLS ,MLS#: 225017611
Facts & features
Interior
Bedrooms & bathrooms
- Bedrooms: 3
- Bathrooms: 2
- Full bathrooms: 2
- Main level bedrooms: 3
Heating
- Forced Air
Cooling
- Central Air
Appliances
- Laundry: Electric Dryer Hookup
Features
- Flooring: Carpet, Vinyl
- Windows: Insulated Windows
- Basement: Egress Window(s),Full
- Number of fireplaces: 1
- Fireplace features: One
- Common walls with other units/homes: No Common Walls
Interior area
- Total structure area: 1,808
- Total interior livable area: 1,808 sqft
Video & virtual tour
Property
Parking
- Total spaces: 2
- Parking features: Attached
- Attached garage spaces: 2
Features
- Levels: One
- Patio & porch: Patio
Lot
- Size: 0.43 Acres
Details
- Parcel number: 0501311412007
- Special conditions: Standard
Construction
Type & style
- Home type: SingleFamily
- Architectural style: Ranch
- Property subtype: Single Family Residence
Materials
- Foundation: Block
Condition
- New construction: No
- Year built: 2023
Utilities & green energy
- Sewer: Public Sewer
- Water: Public
Community & HOA
HOA
- Has HOA: No
Location
- Region: Butler
Financial & listing details
- Price per square foot: $254/sqft
- Annual tax amount: $2,798
- Date on market: 5/23/2025
- Listing terms: VA Loan,FHA,Conventional