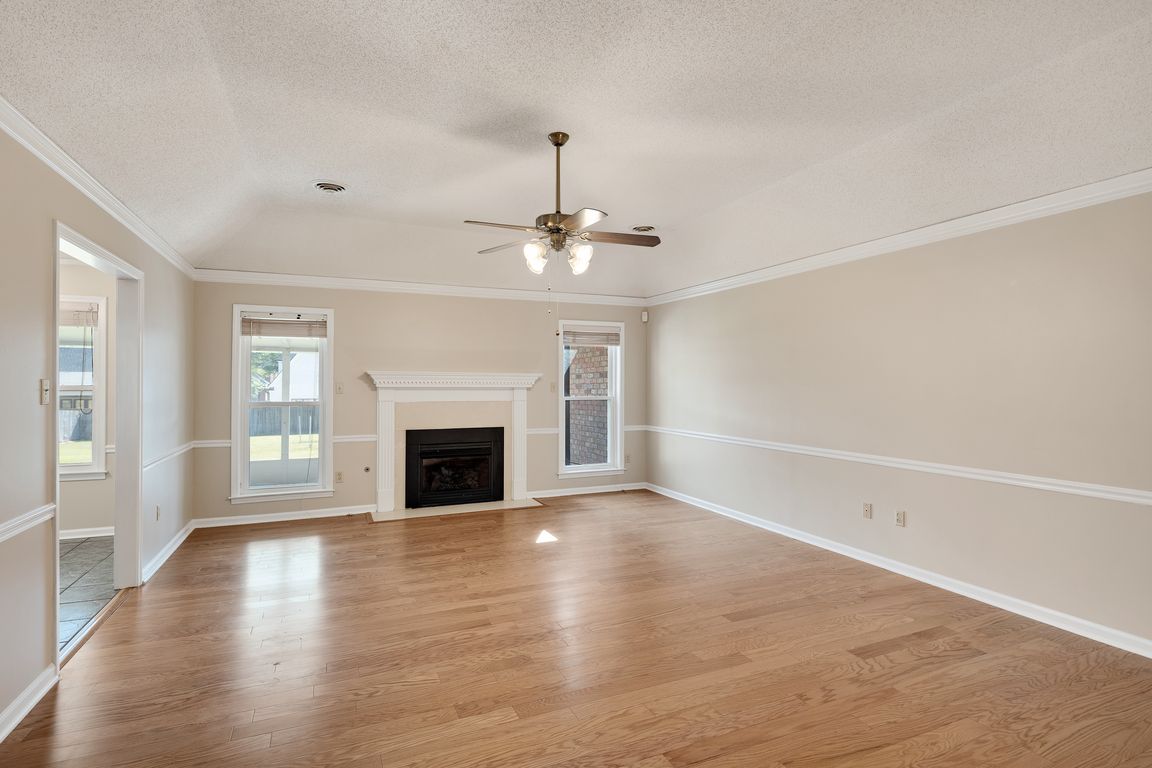
For sale
$433,500
3beds
2,304sqft
224 Bradford Trl, Collierville, TN 38017
3beds
2,304sqft
Single family residence
Built in 1995
0.41 Acres
2 Garage spaces
$188 price/sqft
What's special
Deep fenced yardSeparate storage buildingScreened porchOpen dining spaceCloset spaceEat in areaCabinet storage
Well maintained 3 bedroom, 2 bath home on one level with 2,304 square feet. The interior features a living room with fireplace, an open dining space, and a kitchen designed for everyday use with cabinet storage and an eat in area. The primary suite includes a walk in tiled shower, dual ...
- 39 days |
- 217 |
- 3 |
Source: MAAR,MLS#: 10206167
Travel times
Living Room
Kitchen
Primary Bedroom
Zillow last checked: 7 hours ago
Listing updated: October 25, 2025 at 03:47pm
Listed by:
Timothy R O'Hare,
BHHS McLemore & Co. Realty 901-701-7555
Source: MAAR,MLS#: 10206167
Facts & features
Interior
Bedrooms & bathrooms
- Bedrooms: 3
- Bathrooms: 2
- Full bathrooms: 2
Primary bedroom
- Features: Walk-In Closet(s), Hardwood Floor
- Level: First
- Area: 256
- Dimensions: 16 x 16
Bedroom 2
- Features: Hardwood Floor
- Level: First
- Area: 132
- Dimensions: 11 x 12
Bedroom 3
- Features: Hardwood Floor
- Level: First
- Area: 132
- Dimensions: 11 x 12
Primary bathroom
- Features: Double Vanity, Tile Floor, Full Bath
Dining room
- Features: Separate Dining Room
- Area: 132
- Dimensions: 11 x 12
Kitchen
- Features: Eat-in Kitchen
- Area: 260
- Dimensions: 13 x 20
Living room
- Features: Separate Living Room, Separate Den
- Area: 320
- Dimensions: 16 x 20
Den
- Area: 224
- Dimensions: 14 x 16
Heating
- Central, Natural Gas
Cooling
- Central Air, Ceiling Fan(s)
Appliances
- Included: Range/Oven, Dishwasher, Microwave
- Laundry: Laundry Room
Features
- All Bedrooms Down, 1 or More BR Down, Primary Down, Double Vanity Bath, Full Bath Down, Walk-In Closet(s), Living Room, Dining Room, Den/Great Room, Kitchen, Primary Bedroom, 2nd Bedroom, 3rd Bedroom, Square Feet Source: AutoFill (MAARdata) or Public Records (Cnty Assessor Site)
- Flooring: Part Hardwood, Part Carpet, Tile
- Doors: Storm Door(s)
- Windows: Window Treatments
- Attic: Pull Down Stairs
- Number of fireplaces: 1
- Fireplace features: Factory Built, Living Room
Interior area
- Total interior livable area: 2,304 sqft
Property
Parking
- Total spaces: 2
- Parking features: Garage Faces Front
- Has garage: Yes
- Covered spaces: 2
Features
- Stories: 1
- Patio & porch: Porch, Screen Porch
- Pool features: None
- Fencing: Wood,Wood Fence
Lot
- Size: 0.41 Acres
- Dimensions: 90 x 199
- Features: Level, Landscaped
Details
- Additional structures: Storage
- Parcel number: C0245O I00043
Construction
Type & style
- Home type: SingleFamily
- Architectural style: Traditional
- Property subtype: Single Family Residence
Materials
- Brick Veneer
- Foundation: Slab
- Roof: Composition Shingles
Condition
- New construction: No
- Year built: 1995
Community & HOA
Community
- Subdivision: Bradford Estates P D
Location
- Region: Collierville
Financial & listing details
- Price per square foot: $188/sqft
- Tax assessed value: $302,800
- Annual tax amount: $3,959
- Price range: $433.5K - $433.5K
- Date on market: 9/20/2025
- Listing terms: Conventional,FHA,VA Loan