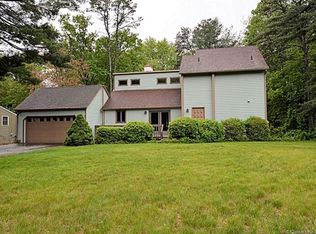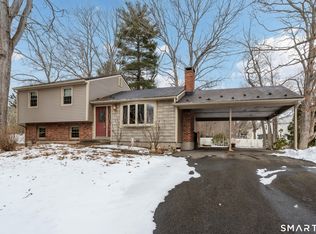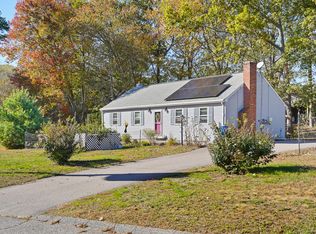Sold for $363,000
$363,000
224 Cabin Road, Colchester, CT 06415
3beds
1,100sqft
Single Family Residence
Built in 1973
0.69 Acres Lot
$370,700 Zestimate®
$330/sqft
$2,043 Estimated rent
Home value
$370,700
$334,000 - $415,000
$2,043/mo
Zestimate® history
Loading...
Owner options
Explore your selling options
What's special
Charming split entry in a great Colchester neighborhood. Close to everything Colchester has to offer and very close to Rt 2 for convenient travel. Beautiful backyard that is totally fenced for both your four and two legged family members. Pool is not opened, but has been well maintained by sellers. Floor plan is open with spacious rooms. The living room boasts a fireplace for those cozy evenings. The lower rec room offers more living and entertaining space. This is a sweet home. Come see it. You will want to move right in.
Zillow last checked: 8 hours ago
Listing updated: November 07, 2025 at 02:26pm
Listed by:
Carol Wanat (860)212-9333,
Rockoff Realty 860-882-9598
Bought with:
Lauren Reis, RES.0814550
Carl Guild & Associates
Source: Smart MLS,MLS#: 24125887
Facts & features
Interior
Bedrooms & bathrooms
- Bedrooms: 3
- Bathrooms: 1
- Full bathrooms: 1
Primary bedroom
- Features: Hardwood Floor
- Level: Upper
- Area: 143 Square Feet
- Dimensions: 11 x 13
Bedroom
- Features: Hardwood Floor
- Level: Upper
- Area: 110 Square Feet
- Dimensions: 10 x 11
Bedroom
- Features: Hardwood Floor
- Level: Upper
- Area: 110 Square Feet
- Dimensions: 10 x 11
Dining room
- Features: Ceiling Fan(s), Sliders, Hardwood Floor
- Level: Main
- Area: 100 Square Feet
- Dimensions: 10 x 10
Family room
- Features: Composite Floor
- Level: Lower
- Area: 231 Square Feet
- Dimensions: 11 x 21
Living room
- Features: Fireplace, Wall/Wall Carpet
- Level: Main
- Area: 266 Square Feet
- Dimensions: 14 x 19
Heating
- Hot Water, Oil
Cooling
- Ductless
Appliances
- Included: Electric Range, Range Hood, Refrigerator, Dishwasher, Washer, Dryer, Water Heater
Features
- Basement: Partial,Storage Space,Interior Entry
- Attic: Access Via Hatch
- Number of fireplaces: 1
Interior area
- Total structure area: 1,100
- Total interior livable area: 1,100 sqft
- Finished area above ground: 1,100
Property
Parking
- Total spaces: 2
- Parking features: Attached
- Attached garage spaces: 2
Features
- Levels: Multi/Split
- Has private pool: Yes
- Pool features: Above Ground
- Fencing: Full,Chain Link
Lot
- Size: 0.69 Acres
- Features: Subdivided, Level
Details
- Parcel number: 1460851
- Zoning: SU
Construction
Type & style
- Home type: SingleFamily
- Architectural style: Split Level
- Property subtype: Single Family Residence
Materials
- Clapboard, Wood Siding
- Foundation: Concrete Perimeter
- Roof: Asphalt
Condition
- New construction: No
- Year built: 1973
Utilities & green energy
- Sewer: Septic Tank
- Water: Public
Community & neighborhood
Community
- Community features: Near Public Transport, Library, Medical Facilities, Park, Shopping/Mall
Location
- Region: Colchester
Price history
| Date | Event | Price |
|---|---|---|
| 11/7/2025 | Sold | $363,000+4.9%$330/sqft |
Source: | ||
| 9/14/2025 | Pending sale | $345,900$314/sqft |
Source: | ||
| 9/11/2025 | Listed for sale | $345,900+50.4%$314/sqft |
Source: | ||
| 10/18/2019 | Sold | $230,000+2.3%$209/sqft |
Source: | ||
| 9/3/2019 | Pending sale | $224,900$204/sqft |
Source: Berkshire Hathaway HomeServices New England Properties #170230820 Report a problem | ||
Public tax history
| Year | Property taxes | Tax assessment |
|---|---|---|
| 2025 | $5,242 +4.4% | $175,200 |
| 2024 | $5,023 +5.3% | $175,200 |
| 2023 | $4,769 +0.5% | $175,200 |
Find assessor info on the county website
Neighborhood: 06415
Nearby schools
GreatSchools rating
- 7/10Jack Jackter Intermediate SchoolGrades: 3-5Distance: 1.2 mi
- 7/10William J. Johnston Middle SchoolGrades: 6-8Distance: 1.3 mi
- 9/10Bacon AcademyGrades: 9-12Distance: 2.1 mi
Get pre-qualified for a loan
At Zillow Home Loans, we can pre-qualify you in as little as 5 minutes with no impact to your credit score.An equal housing lender. NMLS #10287.
Sell with ease on Zillow
Get a Zillow Showcase℠ listing at no additional cost and you could sell for —faster.
$370,700
2% more+$7,414
With Zillow Showcase(estimated)$378,114


