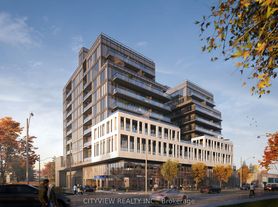Stylish Main Floor 2 Bedroom Unit with Private Outdoor Space - All Utilities Included! Welcome to your new home on the vibrant border of The Annex and Dovercourt Village one of Torontos most sought-after neighbourhoods for its blend of charm, convenience, and culture. This bright and beautifully updated main floor unit offers the perfect balance of comfort and style. Enjoy the warmth of luxury vinyl plank flooring throughout and the added comfort of radiant in-floor heating, making the space cozy year-round. Features include: Spacious open-concept layout filled with natural light. Modern kitchen with ample cabinetry. Heat, hydro, and water all included in rent! Private backyard deck perfect for relaxing or entertaining. Quiet, well-maintained residential building. Please note: No laundry or parking on-site. Located steps from cafes, shops, parks, and transit, this location offers easy access to both downtown and the west end, with everything you need just outside your door. Perfect for a quiet professional or couple seeking a clean, comfortable home in a dynamic neighbourhood. Don't miss this unique opportunity - book your showing today!
House for rent
C$2,400/mo
224 Christie St, Toronto, ON M6G 3B7
2beds
Price may not include required fees and charges.
Singlefamily
Available now
-- Pets
Wall unit
None laundry
None parking
Natural gas, radiant
What's special
Private outdoor spaceRadiant in-floor heatingSpacious open-concept layoutModern kitchenAmple cabinetryPrivate backyard deck
- 3 days |
- -- |
- -- |
Travel times
Facts & features
Interior
Bedrooms & bathrooms
- Bedrooms: 2
- Bathrooms: 1
- Full bathrooms: 1
Heating
- Natural Gas, Radiant
Cooling
- Wall Unit
Appliances
- Laundry: Contact manager
Features
- Has basement: Yes
Property
Parking
- Parking features: Contact manager
- Details: Contact manager
Features
- Stories: 1
- Exterior features: Contact manager
Construction
Type & style
- Home type: SingleFamily
- Property subtype: SingleFamily
Materials
- Roof: Asphalt
Utilities & green energy
- Utilities for property: Water
Community & HOA
Location
- Region: Toronto
Financial & listing details
- Lease term: Contact For Details
Price history
Price history is unavailable.
