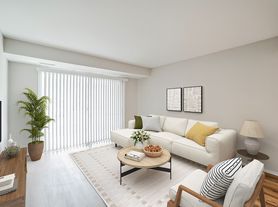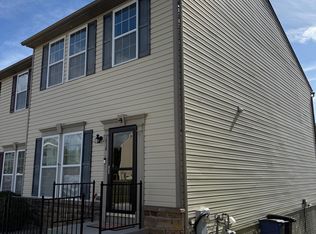Step inside this 3-bedroom, 2.5-bath townhome and enjoy three fully finished levels of updated living space in a convenient Bel Air location. The main level welcomes you with a spacious living room that flows into a dining room with access to the rear deck, perfect for entertaining or relaxing outdoors. The kitchen offers beautiful cabinetry, a pantry, newer appliances, and plenty of space. A half bath completes the main floor. Upstairs, all three bedrooms feature brand-new Luxury Vinyl Plank flooring. The primary suite includes a large walk-in closet and a private entrance to the full bath, which can also be accessed from the hallway. Two additional bedrooms and a generous landing with attic access provide comfortable living space. The lower level showcases a spacious recreation room with new Luxury Vinyl Plank flooring, recessed lighting, and a full bath. With direct walk-out access to the backyard, this versatile space can easily function as a family room, home office, or even a potential fourth bedroom. A separate laundry area with cabinetry and additional storage completes the level. Additional highlights include newer windows, fresh paint, new LVP on both the upper and lower levels, engineered oak floors on the main level, and newer HVAC. HOA covers lawn care, snow removal, and trash service. Rental requirements: Minimum 620 credit score, income 3x monthly rent, pets are case-by-case, no smoking.
Townhouse for rent
Accepts Zillow applications
$2,250/mo
224 Drexel Dr, Bel Air, MD 21014
3beds
1,540sqft
Price may not include required fees and charges.
Townhouse
Available now
Cats, dogs OK
Central air, electric
Dryer in unit laundry
Assigned parking
Electric, heat pump
What's special
Large walk-in closetFresh paintRecessed lightingNewer windowsEngineered oak floorsNewer hvacBeautiful cabinetry
- 14 days |
- -- |
- -- |
Travel times
Facts & features
Interior
Bedrooms & bathrooms
- Bedrooms: 3
- Bathrooms: 3
- Full bathrooms: 2
- 1/2 bathrooms: 1
Rooms
- Room types: Dining Room, Recreation Room
Heating
- Electric, Heat Pump
Cooling
- Central Air, Electric
Appliances
- Laundry: Dryer In Unit, In Basement, In Unit, Washer In Unit
Features
- Combination Dining/Living, Dining Area, Eat-in Kitchen, Open Floorplan, Primary Bath(s), Walk In Closet
- Has basement: Yes
Interior area
- Total interior livable area: 1,540 sqft
Property
Parking
- Parking features: Assigned, Parking Lot
Features
- Exterior features: Contact manager
Details
- Parcel number: 03124231
Construction
Type & style
- Home type: Townhouse
- Architectural style: Contemporary
- Property subtype: Townhouse
Condition
- Year built: 1979
Building
Management
- Pets allowed: Yes
Community & HOA
Location
- Region: Bel Air
Financial & listing details
- Lease term: Contact For Details
Price history
| Date | Event | Price |
|---|---|---|
| 9/24/2025 | Listed for rent | $2,250$1/sqft |
Source: Bright MLS #MDHR2047984 | ||
| 9/5/2025 | Sold | $270,000+1.9%$175/sqft |
Source: | ||
| 8/11/2025 | Pending sale | $264,900$172/sqft |
Source: | ||
| 8/9/2025 | Listed for sale | $264,900+159.7%$172/sqft |
Source: | ||
| 3/15/2006 | Sold | $102,000$66/sqft |
Source: Public Record | ||

