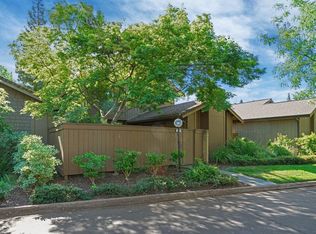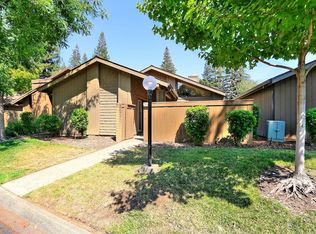Closed
$534,000
224 E Ranch Rd, Sacramento, CA 95825
2beds
1,527sqft
Single Family Residence
Built in 1977
2,613.6 Square Feet Lot
$534,100 Zestimate®
$350/sqft
$2,147 Estimated rent
Home value
$534,100
$486,000 - $582,000
$2,147/mo
Zestimate® history
Loading...
Owner options
Explore your selling options
What's special
Absolutely beautiful, private and spacious updated single-story freestanding (NO SHARED WALLS) atrium model in wonderful location of East Ranch. Large living room is very open with high ceilings, clerestory windows and floor to ceiling fireplace. Lots of light, formal dining room (or combination dining room/den). Spacious updated kitchen. Many newer updates including recessed lighting, baseboards, luxury vinyl plank flooring, retiled flooring in both bathrooms. Updated master bathroom has two sinks and nice stall shower. Large walk-in closet. Roof replaced approximately five years ago; heat/air replaced approximately nine years ago. Two beautiful patio areas with drip system. Attached finished two-car garage with newer epoxy flooring.
Zillow last checked: 8 hours ago
Listing updated: February 03, 2026 at 12:31pm
Listed by:
Jo Ann Pino DRE #01152742 916-747-3236,
Windermere Signature Properties Fair Oaks
Bought with:
Jo Ann Pino, DRE #01152742
Windermere Signature Properties Fair Oaks
Source: MetroList Services of CA,MLS#: 225140115Originating MLS: MetroList Services, Inc.
Facts & features
Interior
Bedrooms & bathrooms
- Bedrooms: 2
- Bathrooms: 2
- Full bathrooms: 2
Primary bedroom
- Features: Walk-In Closet, Outside Access
Primary bathroom
- Features: Shower Stall(s), Double Vanity, Tile
Dining room
- Features: Formal Room
Kitchen
- Features: Breakfast Area
Heating
- Central, Fireplace(s)
Cooling
- Central Air
Appliances
- Included: Free-Standing Refrigerator, Dishwasher, Disposal, Microwave, Electric Water Heater
- Laundry: Laundry Closet
Features
- Flooring: Laminate
- Number of fireplaces: 1
- Fireplace features: Brick, Wood Burning
Interior area
- Total interior livable area: 1,527 sqft
Property
Parking
- Total spaces: 2
- Parking features: Attached, Garage Door Opener, Garage Faces Rear
- Attached garage spaces: 2
Features
- Stories: 1
- Has private pool: Yes
- Pool features: Community
- Fencing: Entry Gate
Lot
- Size: 2,613 sqft
- Features: Greenbelt
Details
- Parcel number: 29300300070000
- Zoning description: R-1A-R
- Special conditions: Standard
Construction
Type & style
- Home type: SingleFamily
- Architectural style: Contemporary
- Property subtype: Single Family Residence
Materials
- Frame, Wood Siding
- Foundation: Slab
- Roof: Composition
Condition
- Year built: 1977
Details
- Builder name: Robert C. Powell
Utilities & green energy
- Sewer: Public Sewer
- Water: Public
- Utilities for property: Public, Sewer Connected
Community & neighborhood
Location
- Region: Sacramento
HOA & financial
HOA
- Has HOA: Yes
- HOA fee: $625 monthly
- Amenities included: Pool, Clubhouse
- Services included: Pool
Other
Other facts
- Price range: $534K - $534K
- Road surface type: Paved
Price history
| Date | Event | Price |
|---|---|---|
| 2/3/2026 | Pending sale | $539,000+0.9%$353/sqft |
Source: MetroList Services of CA #225140115 Report a problem | ||
| 1/30/2026 | Sold | $534,000-0.9%$350/sqft |
Source: MetroList Services of CA #225140115 Report a problem | ||
| 1/16/2026 | Contingent | $539,000$353/sqft |
Source: MetroList Services of CA #225140115 Report a problem | ||
| 12/26/2025 | Price change | $539,000-4.6%$353/sqft |
Source: MetroList Services of CA #225140115 Report a problem | ||
| 11/29/2025 | Price change | $565,000-6.6%$370/sqft |
Source: MetroList Services of CA #225140115 Report a problem | ||
Public tax history
| Year | Property taxes | Tax assessment |
|---|---|---|
| 2025 | $5,654 +0.2% | $459,000 +2% |
| 2024 | $5,645 +63.2% | $450,000 +62.6% |
| 2023 | $3,459 +0.7% | $276,764 +2% |
Find assessor info on the county website
Neighborhood: Sierra Oaks
Nearby schools
GreatSchools rating
- 3/10Sierra Oaks K-8Grades: K-8Distance: 0.5 mi
- 2/10Encina Preparatory High SchoolGrades: 9-12Distance: 1.6 mi
Get a cash offer in 3 minutes
Find out how much your home could sell for in as little as 3 minutes with a no-obligation cash offer.
Estimated market value$534,100
Get a cash offer in 3 minutes
Find out how much your home could sell for in as little as 3 minutes with a no-obligation cash offer.
Estimated market value
$534,100

