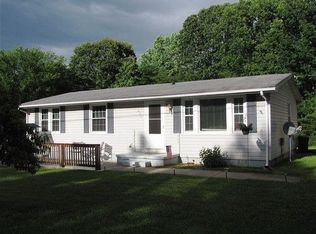Sold for $255,000
$255,000
224 Eagle Rd, Amherst, VA 24521
3beds
1,418sqft
Single Family Residence
Built in 1970
1 Acres Lot
$257,000 Zestimate®
$180/sqft
$1,667 Estimated rent
Home value
$257,000
Estimated sales range
Not available
$1,667/mo
Zestimate® history
Loading...
Owner options
Explore your selling options
What's special
This stunning renovated ranch on Eagle Road offers a gourmet kitchen with white shaker cabinets, quartz countertops, and butcher-block island, plus stainless steel appliances throughout. Beautiful luxury vinyl plank flooring, updated bathroom with tile showers, and spacious light-filled rooms with distinctive arched windows create an inviting atmosphere. Set on a private wooded lot with metal roof and paved driveway. Move-in ready with premium finishes and neutral paint colors throughout.
Zillow last checked: 8 hours ago
Listing updated: October 02, 2025 at 03:36pm
Listed by:
Mark Tomlin 434-941-1814 MarkTomlin@kw.com,
Keller Williams,
Mason Wayne Thomas 434-665-7344,
Keller Williams
Bought with:
Ann Crickenberger, 0225253133
Long & Foster-Forest
Source: LMLS,MLS#: 361548 Originating MLS: Lynchburg Board of Realtors
Originating MLS: Lynchburg Board of Realtors
Facts & features
Interior
Bedrooms & bathrooms
- Bedrooms: 3
- Bathrooms: 2
- Full bathrooms: 2
Primary bedroom
- Level: First
- Area: 285
- Dimensions: 19 x 15
Bedroom
- Dimensions: 0 x 0
Bedroom 2
- Level: First
- Area: 143
- Dimensions: 13 x 11
Bedroom 3
- Level: First
- Area: 168
- Dimensions: 14 x 12
Bedroom 4
- Level: First
- Area: 108
- Dimensions: 9 x 12
Bedroom 5
- Level: First
- Area: 99
- Dimensions: 9 x 11
Dining room
- Area: 0
- Dimensions: 0 x 0
Family room
- Area: 0
- Dimensions: 0 x 0
Great room
- Area: 0
- Dimensions: 0 x 0
Kitchen
- Level: First
- Area: 242
- Dimensions: 22 x 11
Living room
- Level: First
- Area: 187
- Dimensions: 17 x 11
Office
- Area: 0
- Dimensions: 0 x 0
Heating
- Heat Pump
Cooling
- Heat Pump
Appliances
- Included: Dishwasher, Microwave, Electric Range, Refrigerator, Electric Water Heater
- Laundry: Dryer Hookup, Laundry Room, Main Level, Washer Hookup
Features
- Ceiling Fan(s), Drywall, High Speed Internet, Main Level Bedroom, Primary Bed w/Bath, Pantry, Tile Bath(s), Walk-In Closet(s)
- Flooring: Tile, Vinyl Plank
- Basement: Crawl Space
- Attic: Access
Interior area
- Total structure area: 1,418
- Total interior livable area: 1,418 sqft
- Finished area above ground: 1,418
- Finished area below ground: 0
Property
Parking
- Parking features: Off Street, Paved Drive
- Has garage: Yes
- Has uncovered spaces: Yes
Features
- Levels: One
- Patio & porch: Porch, Front Porch, Rear Porch, Side Porch
Lot
- Size: 1 Acres
- Features: Landscaped
Details
- Parcel number: 125A69
Construction
Type & style
- Home type: SingleFamily
- Architectural style: Modular
- Property subtype: Single Family Residence
Materials
- Vinyl Siding
- Roof: Metal
Condition
- Year built: 1970
Utilities & green energy
- Electric: AEP/Appalachian Powr
- Sewer: Septic Tank
- Water: Well
- Utilities for property: Cable Available
Community & neighborhood
Security
- Security features: Smoke Detector(s)
Location
- Region: Amherst
Price history
| Date | Event | Price |
|---|---|---|
| 10/1/2025 | Sold | $255,000$180/sqft |
Source: | ||
| 9/1/2025 | Pending sale | $255,000+6.3%$180/sqft |
Source: | ||
| 8/28/2025 | Listed for sale | $239,999+380%$169/sqft |
Source: | ||
| 3/6/2025 | Sold | $50,000$35/sqft |
Source: Public Record Report a problem | ||
Public tax history
| Year | Property taxes | Tax assessment |
|---|---|---|
| 2024 | $694 | $113,800 |
| 2023 | $694 | $113,800 |
| 2022 | $694 | $113,800 |
Find assessor info on the county website
Neighborhood: 24521
Nearby schools
GreatSchools rating
- 2/10Central Elementary SchoolGrades: PK-5Distance: 3.8 mi
- 8/10Amherst Middle SchoolGrades: 6-8Distance: 3.9 mi
- 5/10Amherst County High SchoolGrades: 9-12Distance: 3.2 mi
Schools provided by the listing agent
- Elementary: Amherst Elem
- Middle: Amherst Midl
- High: Amherst High
Source: LMLS. This data may not be complete. We recommend contacting the local school district to confirm school assignments for this home.
Get pre-qualified for a loan
At Zillow Home Loans, we can pre-qualify you in as little as 5 minutes with no impact to your credit score.An equal housing lender. NMLS #10287.
