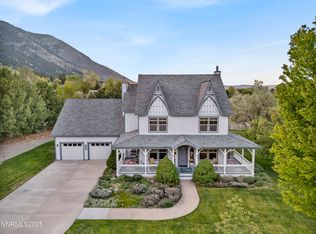Closed
$1,500,000
224 Foothill Meadows Ct, Genoa, NV 89411
4beds
4,297sqft
Single Family Residence
Built in 1995
1.25 Acres Lot
$1,518,400 Zestimate®
$349/sqft
$5,991 Estimated rent
Home value
$1,518,400
$1.32M - $1.75M
$5,991/mo
Zestimate® history
Loading...
Owner options
Explore your selling options
What's special
Your own private park in downtown Genoa - Nevada's Oldest Settlement! Set in a grove of mature pines and deciduous trees the local deer herd are regular visitors to this attractive 1.25 acre lot with the imposing gabled front elevation of a 4267sf 4/4.5/4 home.
Offering main floor living comprising a bright, soaring entry and curved staircase, the kitchen/family room, formal living and dining rooms- or use them informally, a guest bedroom with its own bathroom, and a den/office The primary bedroom has a patio door to the exterior, a fireplace, spacious bathroom with jetted tub and walk in closet, plus there is an adjacent bathroom designed for a walk-in tub/shower.
The stairs lead to 2 upper floor guest or family bedrooms with a Jack and Jill bathroom. A rear staircase goes to the hobby/bonus room and ½ bath. This room has a wheel-chair lift from the garage level to the room entrance.
All is ready for your remodeling and decorating ideas! Please see the Virtual Tour.
Zillow last checked: 8 hours ago
Listing updated: August 27, 2025 at 11:55pm
Listed by:
Samuel Whiteside BS.36431 775-721-5958,
RE/MAX Realty Affiliates
Bought with:
Clifton Chase, BS.40194
Chase International -Glenbrook
Source: NNRMLS,MLS#: 250052082
Facts & features
Interior
Bedrooms & bathrooms
- Bedrooms: 4
- Bathrooms: 5
- Full bathrooms: 4
- 1/2 bathrooms: 1
Heating
- Forced Air, Natural Gas
Cooling
- Central Air, Refrigerated
Appliances
- Included: Dishwasher, Disposal, Double Oven, Dryer, Gas Cooktop, Washer
- Laundry: Cabinets, Laundry Room, Sink
Features
- Central Vacuum, Elevator, Entrance Foyer
- Flooring: Carpet, Tile, Wood
- Windows: Double Pane Windows
- Has basement: No
- Number of fireplaces: 2
- Fireplace features: Wood Burning
- Common walls with other units/homes: No Common Walls
Interior area
- Total structure area: 4,297
- Total interior livable area: 4,297 sqft
Property
Parking
- Total spaces: 4
- Parking features: Attached, Garage, Garage Door Opener
- Attached garage spaces: 4
Features
- Levels: Two
- Stories: 2
- Patio & porch: Deck
- Exterior features: None
- Pool features: None
- Spa features: None
- Fencing: Back Yard
- Has view: Yes
- View description: Mountain(s), Trees/Woods
Lot
- Size: 1.25 Acres
- Features: Cul-De-Sac, Landscaped, Level, Sprinklers In Front, Sprinklers In Rear
Details
- Additional structures: None
- Parcel number: 131910210004
- Zoning: SFR
- Horses can be raised: Yes
Construction
Type & style
- Home type: SingleFamily
- Property subtype: Single Family Residence
Materials
- Brick Veneer, Stucco
- Foundation: Crawl Space
- Roof: Composition,Pitched
Condition
- New construction: No
- Year built: 1995
Utilities & green energy
- Sewer: Septic Tank
- Water: Private, Well
- Utilities for property: Cable Connected, Electricity Connected, Natural Gas Connected, Phone Connected, Cellular Coverage
Community & neighborhood
Security
- Security features: Security System Owned, Smoke Detector(s)
Location
- Region: Genoa
Other
Other facts
- Listing terms: Cash,Conventional,FHA,VA Loan
Price history
| Date | Event | Price |
|---|---|---|
| 8/27/2025 | Sold | $1,500,000-11.2%$349/sqft |
Source: | ||
| 7/22/2025 | Contingent | $1,690,000$393/sqft |
Source: | ||
| 7/15/2025 | Price change | $1,690,000-5.6%$393/sqft |
Source: | ||
| 6/25/2025 | Listed for sale | $1,790,000+59.8%$417/sqft |
Source: | ||
| 4/8/2005 | Sold | $1,120,000$261/sqft |
Source: Public Record | ||
Public tax history
| Year | Property taxes | Tax assessment |
|---|---|---|
| 2025 | $11,134 +8% | $337,903 +2.5% |
| 2024 | $10,309 +8% | $329,816 +4.1% |
| 2023 | $9,546 +8% | $316,683 +17.1% |
Find assessor info on the county website
Neighborhood: 89411
Nearby schools
GreatSchools rating
- 5/10Jacks Valley Elementary SchoolGrades: PK-5Distance: 6.4 mi
- 8/10Carson Valley Middle SchoolGrades: 6-8Distance: 6.6 mi
- 6/10Douglas County High SchoolGrades: 9-12Distance: 4.7 mi
Schools provided by the listing agent
- Elementary: Jacks Valley
- Middle: Carson Valley
- High: Douglas
Source: NNRMLS. This data may not be complete. We recommend contacting the local school district to confirm school assignments for this home.

Get pre-qualified for a loan
At Zillow Home Loans, we can pre-qualify you in as little as 5 minutes with no impact to your credit score.An equal housing lender. NMLS #10287.
Sell for more on Zillow
Get a free Zillow Showcase℠ listing and you could sell for .
$1,518,400
2% more+ $30,368
With Zillow Showcase(estimated)
$1,548,768