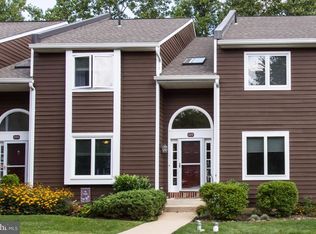Sold for $465,000
$465,000
224 Fox Run, Exton, PA 19341
3beds
2,133sqft
Townhouse
Built in 1996
2,830 Square Feet Lot
$468,200 Zestimate®
$218/sqft
$2,930 Estimated rent
Home value
$468,200
$445,000 - $496,000
$2,930/mo
Zestimate® history
Loading...
Owner options
Explore your selling options
What's special
Welcome to 224 Fox Run, Exton, PA—a rarely offered end-unit townhome that combines modern living with comfort and style in the beautifully maintained HOA of Fox Run. This spacious residence spans 2,133 square feet, offering an inviting environment for relaxation and entertainment. Step inside to discover a generously sized living room, featuring a cozy wood-burning fireplace and access to an exterior deck—perfect for unwinding or hosting gatherings and private views of the adjacent woods. The home boasts beautiful replacement windows throughout that enhance its elegance and energy efficiency. The open kitchen and dining area with hardwood floors provides ample space for culinary creativity with island, plenty of cabinet space/storage, and perfect for entertaining. Continue onto the second floor houses two bedrooms, hallway bathroom and 3rd bedroom ( the primary suite). The spacious primary suite with walk-in closet, a fully renovated en-suite bathroom with soaking tub and double sink vanity- designed with modern finishes that offer a touch of luxury. Adding to the home's versatility is a semi-finished, walk-out basement, ideal for storage or additional living space. A unique lofted third-floor room offers endless possibilities, whether you envision it as a fourth bedroom, an inspiring office, or a personal gym. With a total lot size of 2,830 square feet, this property provides plenty of surface lot parking for convenience. Embrace a lifestyle of comfort and flexibility in this well-maintained home, where contemporary features meet classic charm. Don’t miss this exceptional opportunity to make 224 Fox Run your new address! Conveniently located to local stores, shopping centers, public transportation and much more!
Zillow last checked: 8 hours ago
Listing updated: October 03, 2025 at 08:17am
Listed by:
Lavinia Smerconish 610-615-5400,
Compass RE,
Listing Team: Lavinia Smerconish, Co-Listing Agent: Sarah G Freedman 610-420-9748,
Compass RE
Bought with:
Alison Centrone, RS227537L
BHHS Fox & Roach-Media
Source: Bright MLS,MLS#: PACT2103570
Facts & features
Interior
Bedrooms & bathrooms
- Bedrooms: 3
- Bathrooms: 3
- Full bathrooms: 2
- 1/2 bathrooms: 1
- Main level bathrooms: 1
Basement
- Area: 0
Heating
- Hot Water, Natural Gas
Cooling
- Central Air, Electric
Appliances
- Included: Gas Water Heater
Features
- Basement: Combination
- Number of fireplaces: 1
- Fireplace features: Wood Burning
Interior area
- Total structure area: 2,133
- Total interior livable area: 2,133 sqft
- Finished area above ground: 2,133
- Finished area below ground: 0
Property
Parking
- Total spaces: 2
- Parking features: Unassigned, Parking Lot
Accessibility
- Accessibility features: None
Features
- Levels: Four
- Stories: 4
- Pool features: None
Lot
- Size: 2,830 sqft
Details
- Additional structures: Above Grade, Below Grade
- Parcel number: 4105 1110
- Zoning: RESIDENTIAL
- Special conditions: Standard
Construction
Type & style
- Home type: Townhouse
- Architectural style: Contemporary
- Property subtype: Townhouse
Materials
- Frame
- Foundation: Concrete Perimeter
Condition
- Very Good
- New construction: No
- Year built: 1996
Utilities & green energy
- Sewer: Public Sewer
- Water: Public
Community & neighborhood
Location
- Region: Exton
- Subdivision: Fox Run
- Municipality: WEST WHITELAND TWP
HOA & financial
HOA
- Has HOA: Yes
- HOA fee: $260 monthly
Other
Other facts
- Listing agreement: Exclusive Agency
- Ownership: Fee Simple
Price history
| Date | Event | Price |
|---|---|---|
| 9/10/2025 | Sold | $465,000-0.9%$218/sqft |
Source: | ||
| 7/21/2025 | Contingent | $469,000$220/sqft |
Source: | ||
| 7/9/2025 | Listed for sale | $469,000+203.2%$220/sqft |
Source: | ||
| 11/29/1995 | Sold | $154,707$73/sqft |
Source: Public Record Report a problem | ||
Public tax history
| Year | Property taxes | Tax assessment |
|---|---|---|
| 2025 | $4,321 +2.1% | $144,540 |
| 2024 | $4,233 +5.7% | $144,540 |
| 2023 | $4,004 | $144,540 |
Find assessor info on the county website
Neighborhood: 19341
Nearby schools
GreatSchools rating
- 8/10Mary C Howse El SchoolGrades: K-5Distance: 2.3 mi
- 5/10E N Peirce Middle SchoolGrades: 6-8Distance: 2.9 mi
- 8/10West Chester Henderson High SchoolGrades: 9-12Distance: 5.4 mi
Schools provided by the listing agent
- District: West Chester Area
Source: Bright MLS. This data may not be complete. We recommend contacting the local school district to confirm school assignments for this home.
Get a cash offer in 3 minutes
Find out how much your home could sell for in as little as 3 minutes with a no-obligation cash offer.
Estimated market value
$468,200
