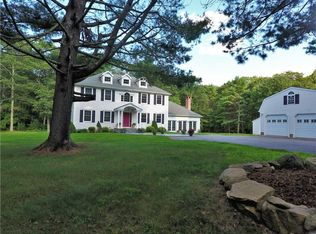Sold for $730,000 on 07/03/25
$730,000
224 George Washington Hwy, Scituate, RI 02815
3beds
3,506sqft
Single Family Residence
Built in 2001
2.77 Acres Lot
$739,800 Zestimate®
$208/sqft
$4,683 Estimated rent
Home value
$739,800
$658,000 - $829,000
$4,683/mo
Zestimate® history
Loading...
Owner options
Explore your selling options
What's special
This 1 owner custom built 3 Bed ,3 1/2 bath Colonial on 2.7 acres is an absolute gem of a home with a great floor plan. Start on the farmers porch that invites you into a sunny interior featuring a sunken living room with stone fireplace then make way into a super spacious open concept kitchen with a working island boasting real wood cabinetry ,granite countertops, and multiple built-in appliances to keep the cook in your life happy. There’s also a generous size formal dining room ,first floor laundry room and Powder Room. All 3 bedrooms are on the upper level featuring a primary bedroom with vaulted ceiling, huge walk-in closet and custom bath with Jacuzzi tub. Other features include a nicely finished walkout lower level with inlaw potential, high-efficiency Buderus boiler, whole house propane generator, a huge deck overlooking a lush private backyard, 2 car garage , large garden shed, dual driveways and tons of irrigation to keep the grass green and the flowers blooming. Less than a mile from Clayville Elementary School. If you need a turnkey quality built, well-maintained home your search ends here. Come check out all this exceptional Scituate home has to offer.
Zillow last checked: 8 hours ago
Listing updated: July 03, 2025 at 10:43am
Listed by:
Ed Duffy 401-949-5400,
Alltown Real Estate Group
Bought with:
Linda Perry, RES.0047943
Lamacchia Realty, Inc
Source: StateWide MLS RI,MLS#: 1383541
Facts & features
Interior
Bedrooms & bathrooms
- Bedrooms: 3
- Bathrooms: 4
- Full bathrooms: 3
- 1/2 bathrooms: 1
Primary bedroom
- Level: Second
Bathroom
- Level: Second
Bathroom
- Level: First
Bathroom
- Level: Lower
Other
- Level: Second
Other
- Level: Second
Dining area
- Level: First
Dining room
- Level: First
Family room
- Level: Lower
Kitchen
- Level: First
Laundry
- Level: First
Living room
- Level: First
Heating
- Oil, Baseboard, Forced Water
Cooling
- Central Air
Appliances
- Included: Dishwasher, Dryer, Exhaust Fan, Microwave, Oven/Range, Refrigerator, Washer
Features
- Wall (Plaster), Bath w/ Shower, Bedroom, Dining Room, Family Room, Full Bath, Half Bath, Kitchen, Master Bedroom, Stairs, Plumbing (Mixed), Insulation (Cap), Insulation (Ceiling), Insulation (Walls)
- Flooring: Ceramic Tile, Hardwood, Carpet
- Basement: Full,Interior and Exterior,Partially Finished,Common,Living Room,Storage Space,Utility
- Number of fireplaces: 1
- Fireplace features: Brick
Interior area
- Total structure area: 2,306
- Total interior livable area: 3,506 sqft
- Finished area above ground: 2,306
- Finished area below ground: 1,200
Property
Parking
- Total spaces: 10
- Parking features: Attached, Driveway
- Attached garage spaces: 2
- Has uncovered spaces: Yes
Features
- Patio & porch: Deck, Patio, Porch
Lot
- Size: 2.77 Acres
- Features: Wooded
Details
- Additional structures: Outbuilding
- Parcel number: SCITM510L02800
- Zoning: RR-120
- Special conditions: Conventional/Market Value
Construction
Type & style
- Home type: SingleFamily
- Architectural style: Colonial
- Property subtype: Single Family Residence
Materials
- Plaster, Vinyl Siding
- Foundation: Concrete Perimeter
Condition
- New construction: No
- Year built: 2001
Utilities & green energy
- Electric: Circuit Breakers, Generator
- Sewer: Septic Tank
- Water: Well
Community & neighborhood
Community
- Community features: Public School, Recreational Facilities
Location
- Region: Scituate
- Subdivision: Clayville
Price history
| Date | Event | Price |
|---|---|---|
| 7/3/2025 | Sold | $730,000-3.8%$208/sqft |
Source: | ||
| 6/4/2025 | Pending sale | $759,000$216/sqft |
Source: | ||
| 5/1/2025 | Listed for sale | $759,000$216/sqft |
Source: | ||
Public tax history
| Year | Property taxes | Tax assessment |
|---|---|---|
| 2025 | $7,287 | $420,500 |
| 2024 | $7,287 +3.4% | $420,500 |
| 2023 | $7,048 +2.3% | $420,500 |
Find assessor info on the county website
Neighborhood: 02815
Nearby schools
GreatSchools rating
- 7/10Clayville SchoolGrades: PK-5Distance: 0.9 mi
- 6/10Scituate Middle SchoolGrades: 6-8Distance: 5.2 mi
- 7/10Scituate High SchoolGrades: 9-12Distance: 5.2 mi

Get pre-qualified for a loan
At Zillow Home Loans, we can pre-qualify you in as little as 5 minutes with no impact to your credit score.An equal housing lender. NMLS #10287.
Sell for more on Zillow
Get a free Zillow Showcase℠ listing and you could sell for .
$739,800
2% more+ $14,796
With Zillow Showcase(estimated)
$754,596
