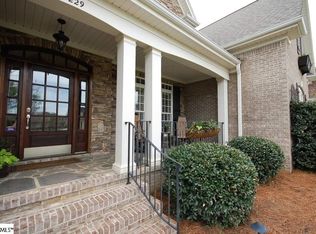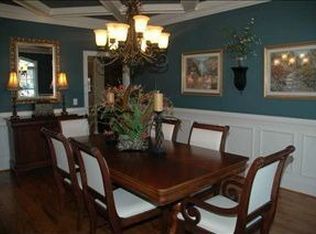Sold for $979,600 on 10/21/24
$979,600
224 Glen Abbey Way, Greer, SC 29650
4beds
3,870sqft
Single Family Residence, Residential
Built in 2007
0.48 Acres Lot
$1,001,800 Zestimate®
$253/sqft
$5,670 Estimated rent
Home value
$1,001,800
$932,000 - $1.08M
$5,670/mo
Zestimate® history
Loading...
Owner options
Explore your selling options
What's special
Welcome to your new home in the charming Glen Abbey community, a stunning 4-bedroom, 4 ½-bath residence built by Milestone Custom Homes. This thoughtfully designed layout features the primary bedroom conveniently located on the main level, ensuring comfort and accessibility. As you step inside, you'll be greeted by beautiful hardwood floors that flow throughout the main living areas. The heart of the home is a fabulous kitchen, complete with a large island that opens to the inviting keeping room. Here, you’ll find a vaulted ceiling and a lovely stone fireplace, creating a warm and welcoming atmosphere. The great room also boasts vaulted ceilings and a gas log fireplace, making it the perfect space for family gatherings or cozy evenings at home. Step outside to enjoy the expansive backyard from the screened-in porch or the patio, ideal for outdoor entertaining, playtime, or even the possibility of adding a pool. The entrance from the spacious 3-car garage features a practical drop zone for coats & shoes, a newly renovated powder room, and a generous laundry room equipped with lots of cabinets, a built-in ironing board & a built-in desk, making daily tasks a breeze. Upstairs, you'll discover three additional bedrooms, each with its own en-suite bath, providing privacy and comfort for family or guests. A large flex space above the garage offers versatile options for use, whether as a playroom, home office, or media room. Additionally, one of the bedrooms includes a finished room that can serve as a study, craft room or conditioned storage. Glen Abbey is conveniently located close to I-85, GSP, award winning schools & shopping.
Zillow last checked: 8 hours ago
Listing updated: October 23, 2024 at 07:36am
Listed by:
Krista Ligon 864-430-1845,
BHHS C Dan Joyner - Midtown
Bought with:
Kem Swenson
BHHS C Dan Joyner - Midtown
Source: Greater Greenville AOR,MLS#: 1537919
Facts & features
Interior
Bedrooms & bathrooms
- Bedrooms: 4
- Bathrooms: 5
- Full bathrooms: 4
- 1/2 bathrooms: 1
- Main level bathrooms: 1
- Main level bedrooms: 1
Primary bedroom
- Area: 315
- Dimensions: 21 x 15
Bedroom 2
- Area: 169
- Dimensions: 13 x 13
Bedroom 3
- Area: 144
- Dimensions: 12 x 12
Bedroom 4
- Area: 156
- Dimensions: 13 x 12
Primary bathroom
- Features: Double Sink, Full Bath, Shower-Separate, Tub-Garden, Tub-Separate, Walk-In Closet(s)
- Level: Main
Dining room
- Area: 182
- Dimensions: 14 x 13
Family room
- Area: 360
- Dimensions: 20 x 18
Kitchen
- Area: 195
- Dimensions: 15 x 13
Office
- Area: 240
- Dimensions: 16 x 15
Bonus room
- Area: 360
- Dimensions: 20 x 18
Den
- Area: 240
- Dimensions: 16 x 15
Heating
- Forced Air, Multi-Units, Natural Gas
Cooling
- Central Air, Electric, Multi Units
Appliances
- Included: Down Draft, Gas Cooktop, Dishwasher, Disposal, Self Cleaning Oven, Oven, Refrigerator, Electric Oven, Microwave, Electric Water Heater, Water Heater
- Laundry: Sink, 1st Floor, Walk-in, Electric Dryer Hookup, Washer Hookup, Laundry Room
Features
- High Ceilings, Ceiling Fan(s), Vaulted Ceiling(s), Ceiling Smooth, Tray Ceiling(s), Central Vacuum, Granite Counters, Open Floorplan, Soaking Tub, Walk-In Closet(s), Pantry
- Flooring: Carpet, Ceramic Tile, Wood
- Windows: Insulated Windows, Window Treatments
- Basement: None
- Attic: Pull Down Stairs,Storage
- Number of fireplaces: 2
- Fireplace features: Gas Log
Interior area
- Total structure area: 3,870
- Total interior livable area: 3,870 sqft
Property
Parking
- Total spaces: 3
- Parking features: Attached, Garage Door Opener, Courtyard Entry, Key Pad Entry, Parking Pad, Concrete
- Attached garage spaces: 3
- Has uncovered spaces: Yes
Features
- Levels: Two
- Stories: 2
- Patio & porch: Patio, Screened
- Exterior features: Under Ground Irrigation
- Fencing: Fenced
Lot
- Size: 0.48 Acres
- Dimensions: 16 x 178 x 90 x 140 x 171
- Features: Cul-De-Sac, Few Trees, Sprklr In Grnd-Full Yard, 1/2 Acre or Less
- Topography: Level
Details
- Parcel number: 0534.4801013.00
Construction
Type & style
- Home type: SingleFamily
- Architectural style: Traditional
- Property subtype: Single Family Residence, Residential
Materials
- Stone, Brick Veneer
- Foundation: Crawl Space
- Roof: Architectural
Condition
- Year built: 2007
Details
- Builder name: Milestone
Utilities & green energy
- Sewer: Public Sewer
- Water: Public
- Utilities for property: Cable Available, Underground Utilities
Community & neighborhood
Security
- Security features: Security System Owned, Smoke Detector(s)
Community
- Community features: Gated, Sidewalks
Location
- Region: Greer
- Subdivision: Glen Abbey
Price history
| Date | Event | Price |
|---|---|---|
| 10/21/2024 | Sold | $979,600-2%$253/sqft |
Source: | ||
| 9/19/2024 | Contingent | $999,500$258/sqft |
Source: | ||
| 9/19/2024 | Listed for sale | $999,500+60.4%$258/sqft |
Source: | ||
| 5/6/2014 | Sold | $623,000-1.9%$161/sqft |
Source: | ||
| 3/31/2014 | Pending sale | $635,000$164/sqft |
Source: Keller Williams - Augusta St #1262801 | ||
Public tax history
| Year | Property taxes | Tax assessment |
|---|---|---|
| 2024 | $3,717 -2.1% | $588,480 |
| 2023 | $3,797 +10.7% | $588,480 |
| 2022 | $3,430 -0.1% | $588,480 |
Find assessor info on the county website
Neighborhood: 29650
Nearby schools
GreatSchools rating
- 10/10Buena Vista Elementary SchoolGrades: K-5Distance: 0.3 mi
- 5/10Riverside Middle SchoolGrades: 6-8Distance: 1.3 mi
- 10/10Riverside High SchoolGrades: 9-12Distance: 1.1 mi
Schools provided by the listing agent
- Elementary: Buena Vista
- Middle: Riverside
- High: Riverside
Source: Greater Greenville AOR. This data may not be complete. We recommend contacting the local school district to confirm school assignments for this home.
Get a cash offer in 3 minutes
Find out how much your home could sell for in as little as 3 minutes with a no-obligation cash offer.
Estimated market value
$1,001,800
Get a cash offer in 3 minutes
Find out how much your home could sell for in as little as 3 minutes with a no-obligation cash offer.
Estimated market value
$1,001,800

