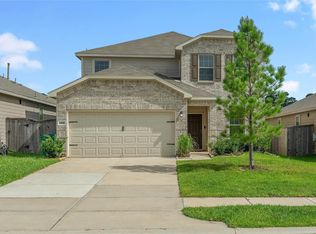Bright 4BR in The Woodlands Hills with chef's kitchen and two pantries, main-floor primary suite, and private covered patio to fenced yard with mature trees, just 45 minutes to Houston.
This 2,600 sq. ft. home sits in a 2,000-acre master-planned community with resort-style amenities. Inside, soaring ceilings and oversized windows fill the open living spaces with natural light. The kitchen is built for cooking and gathering, with quartz counters, stainless appliances, gas range, subway tile backsplash, and generous counter space. A breakfast nook overlooks the backyard, and a versatile dining room can double as an office.
The main-floor primary suite includes a soaking tub, walk-in shower, dual vanities, oversized walk-in closet, and direct patio access for morning coffee or evening relaxation. Upstairs offers a game room overlooking the family room, three bedrooms with walk-in closets, and a split full bath with double sinks. Energy-efficient construction, Certified Green Standards, and a two-car garage with epoxy flooring and built-in storage add comfort and convenience.
Community amenities include over 10 miles of trails, 20 parks, pools, tennis and pickleball courts, playgrounds, and a 10,600 sq. ft. activity center with a state-of-the-art fitness facility. Small dogs welcome with approval.
Quick Facts:
+ Currently occupied: showings by appointment only
+ 12-month lease required
+ First month's rent plus security deposit due at signing
+ Tenant responsible for utilities and yard care
This property requires a 12-month lease. First month's rent plus a security deposit are due at signing. Tenant is responsible for all utilities, including electric, water, and gas, as well as yard care. No smoking is allowed on the property. Small dogs may be permitted with prior approval.
House for rent
Accepts Zillow applications
$3,600/mo
224 Golden Shiner Dr, Willis, TX 77318
4beds
2,600sqft
Price may not include required fees and charges.
Single family residence
Available Mon Sep 1 2025
Small dogs OK
Central air
In unit laundry
Attached garage parking
Forced air
What's special
Direct patio accessOversized windowsOpen living spacesStainless appliancesQuartz countersVersatile dining roomSoaking tub
- 19 days
- on Zillow |
- -- |
- -- |
Travel times
Facts & features
Interior
Bedrooms & bathrooms
- Bedrooms: 4
- Bathrooms: 3
- Full bathrooms: 2
- 1/2 bathrooms: 1
Heating
- Forced Air
Cooling
- Central Air
Appliances
- Included: Dishwasher, Dryer, Microwave, Oven, Refrigerator, Washer
- Laundry: In Unit
Features
- Walk In Closet
- Flooring: Carpet, Tile
Interior area
- Total interior livable area: 2,600 sqft
Property
Parking
- Parking features: Attached
- Has attached garage: Yes
- Details: Contact manager
Features
- Exterior features: 17 Acre Village Park, Bicycle storage, Bike Lanes, Electricity not included in rent, Even Space, Gas not included in rent, Heating system: Forced Air, Lawn, No Utilities included in rent, Pet Park, Pickleball Courts, Playgrounds, Spraygrounds, Tennis Court(s), Walk In Closet, Water not included in rent
- Fencing: Fenced Yard
Details
- Parcel number: 92711103500
Construction
Type & style
- Home type: SingleFamily
- Property subtype: Single Family Residence
Community & HOA
Community
- Features: Fitness Center, Tennis Court(s)
HOA
- Amenities included: Fitness Center, Tennis Court(s)
Location
- Region: Willis
Financial & listing details
- Lease term: 1 Year
Price history
| Date | Event | Price |
|---|---|---|
| 8/6/2025 | Price change | $3,600-2.7%$1/sqft |
Source: Zillow Rentals | ||
| 7/21/2025 | Listed for rent | $3,700$1/sqft |
Source: Zillow Rentals | ||
![[object Object]](https://photos.zillowstatic.com/fp/43914b142f42993bdaa30298c4266dca-p_i.jpg)
