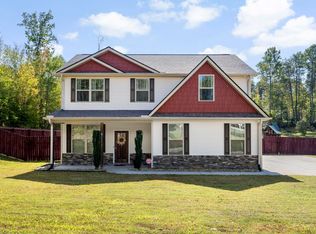Sold for $330,000
$330,000
224 Goodwin Rd, Travelers Rest, SC 29690
3beds
1,422sqft
Single Family Residence, Residential
Built in 2014
1.18 Acres Lot
$325,000 Zestimate®
$232/sqft
$1,914 Estimated rent
Home value
$325,000
$306,000 - $345,000
$1,914/mo
Zestimate® history
Loading...
Owner options
Explore your selling options
What's special
Travelers Rest, SC….Charming Craftsman style 3 bedroom home with two baths situated on over an acre of land …. freshly painted interior, exterior is pressure washed, lawn cut and ready for a buyer. Home was built in 2014, owner added wood floors in living area since ownership. Entering the home offers an open floor plan with vaulted ceiling, dining area and fabulous kitchen. Kitchen has ample cabinets, stainless appliances, large island to gather, and closet size pantry. Glass French doors off kitchen lead to covered patio overlooking fenced backyard. Design of home is a split floor plan with two bedrooms and bath off hall with large utility room for convenience. Primary suite has walk in closet and private bath with separate shower, garden tub, and double sinks. Recessed lighting, pin lights over island, lots of natural light. Home is all electric and two car garage with storage makes the it complete in this quiet area of Travelers Rest. Best part is a quick drive to Furman, Greenville, and the downtown of TR. Plus Swamp Rabbit Trail connects in TR to ride a bike to downtown. Convenient, quiet, and easy living floor plan.
Zillow last checked: 8 hours ago
Listing updated: May 31, 2025 at 12:40pm
Listed by:
Lil Glenn 864-414-0331,
Lil Glenn Co, LLC
Bought with:
Steven Zimmerman
Keller Williams DRIVE
Source: Greater Greenville AOR,MLS#: 1555717
Facts & features
Interior
Bedrooms & bathrooms
- Bedrooms: 3
- Bathrooms: 2
- Full bathrooms: 2
- Main level bathrooms: 2
- Main level bedrooms: 3
Primary bedroom
- Area: 180
- Dimensions: 12 x 15
Bedroom 2
- Area: 120
- Dimensions: 10 x 12
Bedroom 3
- Area: 120
- Dimensions: 10 x 12
Primary bathroom
- Features: Double Sink, Full Bath, Shower-Separate, Tub-Garden, Walk-In Closet(s)
- Level: Main
Dining room
- Area: 108
- Dimensions: 12 x 9
Kitchen
- Area: 120
- Dimensions: 12 x 10
Living room
- Area: 272
- Dimensions: 16 x 17
Heating
- Forced Air, Heat Pump
Cooling
- Central Air, Electric
Appliances
- Included: Cooktop, Dishwasher, Self Cleaning Oven, Refrigerator, Electric Cooktop, Electric Oven, Free-Standing Electric Range, Double Oven, Microwave, Electric Water Heater
- Laundry: 1st Floor, Walk-in
Features
- Vaulted Ceiling(s), Ceiling Smooth, Tray Ceiling(s), Open Floorplan, Soaking Tub, Walk-In Closet(s), Laminate Counters
- Flooring: Carpet, Wood, Vinyl
- Windows: Window Treatments
- Basement: None
- Has fireplace: No
- Fireplace features: None
Interior area
- Total structure area: 1,422
- Total interior livable area: 1,422 sqft
Property
Parking
- Total spaces: 2
- Parking features: Attached, Concrete
- Attached garage spaces: 2
- Has uncovered spaces: Yes
Features
- Levels: One
- Stories: 1
- Patio & porch: Rear Porch
- Fencing: Fenced
Lot
- Size: 1.18 Acres
- Features: Sloped, Few Trees, 1 - 2 Acres
- Topography: Level
Details
- Parcel number: 0661010102501
Construction
Type & style
- Home type: SingleFamily
- Architectural style: Traditional
- Property subtype: Single Family Residence, Residential
Materials
- Stone, Vinyl Siding
- Foundation: Slab
- Roof: Architectural
Condition
- Year built: 2014
Details
- Builder model: Bryce
- Builder name: Distinguished Design
Utilities & green energy
- Sewer: Septic Tank
- Water: Public
Community & neighborhood
Security
- Security features: Smoke Detector(s)
Community
- Community features: None
Location
- Region: Travelers Rest
- Subdivision: None
Price history
| Date | Event | Price |
|---|---|---|
| 5/30/2025 | Sold | $330,000+0.3%$232/sqft |
Source: | ||
| 5/6/2025 | Contingent | $329,000$231/sqft |
Source: | ||
| 5/6/2025 | Listed for sale | $329,000$231/sqft |
Source: | ||
| 5/1/2025 | Contingent | $329,000$231/sqft |
Source: | ||
| 4/29/2025 | Listed for sale | $329,000+133.1%$231/sqft |
Source: | ||
Public tax history
| Year | Property taxes | Tax assessment |
|---|---|---|
| 2024 | $949 -4.5% | $156,130 |
| 2023 | $994 +7.2% | $156,130 |
| 2022 | $927 +2.7% | $156,130 |
Find assessor info on the county website
Neighborhood: 29690
Nearby schools
GreatSchools rating
- 6/10Slater Marietta Elementary SchoolGrades: PK-5Distance: 4.1 mi
- 4/10Northwest Middle SchoolGrades: 6-8Distance: 4.5 mi
- 5/10Travelers Rest High SchoolGrades: 9-12Distance: 6 mi
Schools provided by the listing agent
- Elementary: Slater Marietta
- Middle: Northwest
- High: Travelers Rest
Source: Greater Greenville AOR. This data may not be complete. We recommend contacting the local school district to confirm school assignments for this home.
Get a cash offer in 3 minutes
Find out how much your home could sell for in as little as 3 minutes with a no-obligation cash offer.
Estimated market value$325,000
Get a cash offer in 3 minutes
Find out how much your home could sell for in as little as 3 minutes with a no-obligation cash offer.
Estimated market value
$325,000
