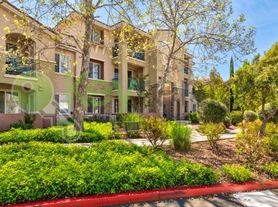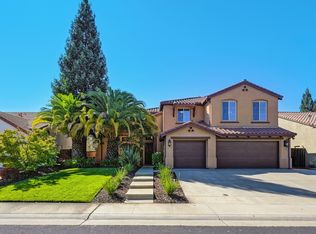This spectacular semi-custom home is located in the highly coveted Stoneridge gated community of Tiburon, offering a perfect combination of elegance, space, and privacy. A private courtyard entrance with its own fireplace sets a warm, inviting tone as you enter the impressive foyer, where soaring ceilings and an open, flowing layout connect the living room, dining room, family room, and kitchen ideal for both everyday living and entertaining. Expansive windows throughout the home flood the interior with natural light, creating a bright and airy atmosphere.
Downstairs features a full bedroom and bathroom, perfect for guests or a home office. Upstairs, the primary suite serves as a private retreat with a fireplace, balcony, dual vanities, soaking tub, walk-in shower, and two large walk-in closets. Two additional bedrooms share a Jack-and-Jill bath, and another ensuite bedroom with its own balcony offers added comfort and privacy. Multiple balconies and a covered patio with an outdoor fireplace provide inviting spaces to relax and enjoy the outdoors.
Situated on a generous .42-acre cul-de-sac lot, this property also includes a two-story detached casita with a full bath and wet bar ideal for guests, a studio, or flexible living space. A spacious three-car garage completes this exceptional residence.
Renter is responsible for all utilities
House for rent
Accepts Zillow applications
$7,000/mo
224 Heron Creek Ct, Roseville, CA 95661
6beds
4,476sqft
Price may not include required fees and charges.
Single family residence
Available now
No pets
Central air
Hookups laundry
Attached garage parking
Forced air
What's special
Multiple balconiesExpansive windowsOpen flowing layoutNatural lightImpressive foyerSoaring ceilingsJack-and-jill bath
- 5 days |
- -- |
- -- |
Travel times
Facts & features
Interior
Bedrooms & bathrooms
- Bedrooms: 6
- Bathrooms: 6
- Full bathrooms: 5
- 1/2 bathrooms: 1
Heating
- Forced Air
Cooling
- Central Air
Appliances
- Included: Dishwasher, Microwave, Oven, Refrigerator, WD Hookup
- Laundry: Hookups
Features
- WD Hookup
- Flooring: Carpet, Tile
Interior area
- Total interior livable area: 4,476 sqft
Property
Parking
- Parking features: Attached
- Has attached garage: Yes
- Details: Contact manager
Features
- Exterior features: Heating system: Forced Air, No Utilities included in rent
Details
- Parcel number: 456060043000
Construction
Type & style
- Home type: SingleFamily
- Property subtype: Single Family Residence
Community & HOA
Location
- Region: Roseville
Financial & listing details
- Lease term: 1 Year
Price history
| Date | Event | Price |
|---|---|---|
| 10/20/2025 | Price change | $7,000+7.7%$2/sqft |
Source: Zillow Rentals | ||
| 10/17/2025 | Listed for rent | $6,500$1/sqft |
Source: Zillow Rentals | ||
| 2/3/2025 | Sold | $15,172-98%$3/sqft |
Source: Public Record | ||
| 10/9/2003 | Sold | $777,500$174/sqft |
Source: Public Record | ||

