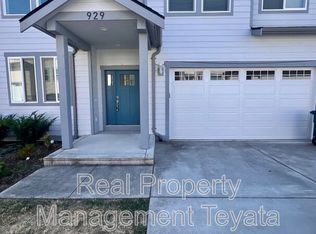Welcome to 224 Highland Dr in Bellingham, WA a stunning 5-bedroom, 3-bathroom home perfect for families, professionals, or anyone seeking space and scenic beauty.
This pet-friendly gem offers timeless comfort and an unbeatable location.
Savor panoramic vistas of Bellingham Bay and Squalicum Harbor from your windows.
Enjoy a secure, expansive, fenced backyard perfect for play, or outdoor gatherings.
Walking distance to Western Washington University (WWU), Lowell Park, and Boulevard Park.
Short drive to Lowell Elementary School, Sehome High School, charming Fairhaven, and vibrant Downtown Bellingham.
Experience the perfect blend of outdoor adventure and urban convenience.
Whether you're hosting in the spacious yard or exploring nearby parks and schools, this home is your gateway to the best of Bellingham living.
Pets will be considered on a case-by-case basis with a completed PetScreening application: https
patospropertymgmt.
224 Highland Dr
Bellingham, WA 98225
5 Bedroom, 3 Bathroom, 2,637 sqft.
Available: August 15, 2025
12-month lease length.
$4,500 per month rent.
$4,500 security deposit.
$50 application fee per applicant.
Utilities paid separately by resident.
Landscaping is responsibility of the resident.
Carport, and plenty of off-street parking.
Washer and dryer are included.
Unfurnished.
Air conditioning is not equipped in the home.
If there are any further questions about the listing, please reach out directly.
Thank you for taking the time to look.
House for rent
$4,500/mo
224 Highland Dr, Bellingham, WA 98225
5beds
2,637sqft
Price may not include required fees and charges.
Single family residence
Available now
Cats, dogs OK
-- A/C
In unit laundry
2 Carport spaces parking
Radiant
What's special
Spacious yardExpansive fenced backyard
- 35 days
- on Zillow |
- -- |
- -- |
Travel times
Facts & features
Interior
Bedrooms & bathrooms
- Bedrooms: 5
- Bathrooms: 3
- Full bathrooms: 3
Rooms
- Room types: Dining Room, Family Room, Laundry Room, Master Bath, Pantry
Heating
- Radiant
Appliances
- Included: Dishwasher, Disposal, Dryer, Freezer, Microwave, Range Oven, Refrigerator, Washer
- Laundry: In Unit
Features
- Storage
- Flooring: Carpet, Concrete, Hardwood, Laminate, Tile
- Windows: Window Coverings
- Has basement: Yes
Interior area
- Total interior livable area: 2,637 sqft
Video & virtual tour
Property
Parking
- Total spaces: 2
- Parking features: Carport
- Has carport: Yes
- Details: Contact manager
Features
- Patio & porch: Deck, Patio
- Exterior features: , Balcony, Flooring: Concrete, Flooring: Laminate, Garden, Heating system: Radiant, Lawn
- Fencing: Fenced Yard
Details
- Parcel number: 3802364360360000
Construction
Type & style
- Home type: SingleFamily
- Property subtype: Single Family Residence
Condition
- Year built: 1955
Community & HOA
Location
- Region: Bellingham
Financial & listing details
- Lease term: Lease: 12 month lease. First month's rent ($4,500), Security Deposit ($4,500). Deposit: $4,500 Refundable Security Deposit
Price history
| Date | Event | Price |
|---|---|---|
| 8/4/2025 | Price change | $4,500-9.8%$2/sqft |
Source: Zillow Rentals | ||
| 7/10/2025 | Listed for rent | $4,990$2/sqft |
Source: Zillow Rentals | ||
| 3/25/2003 | Sold | $395,000$150/sqft |
Source: Public Record | ||
![[object Object]](https://photos.zillowstatic.com/fp/99c48985d98e978dbb7501c7b0e8f539-p_i.jpg)
