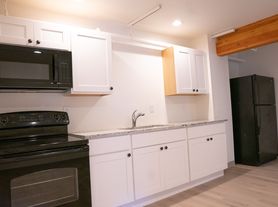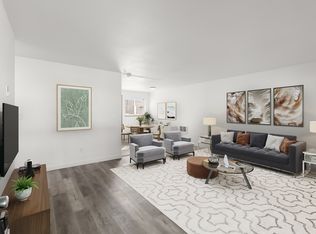Perched high above Central Park in Aberdeen, this charming, three bedroom, 1.5 bath rambler offers, sweeping views and comfortable living. Features include hardwood floors, an updated kitchen with stainless steel appliances, two bonus rooms, and a primary bedroom with attached half bath. The life tile roof adds durability, while the covered front entry and private backyard provide inviting outdoor spaces. With a two car garage and move-in ready condition, this home blends convenience and style in a beautiful hilltop setting.
Rent: 2750/month + pet rent, if applicable
Term: Lease term is negotiable.
Utilities: Owner pays for garbage and recycling. Renter pays for other utilities.
Pets: Dogs and cats allowed. Breed restrictions for dogs apply. Max 2 pets. One-time non-refundable pet fee of $250/pet. Additional $25 per pet ("pet rent") added to monthly lease amount.
Smoking/Vaping: No Smoking or vaping of any kind on the property.
Parking: 2 car garage and driveway.
Laundry: washer and dryer in home.
Renter's insurance: Required.
House for rent
Accepts Zillow applications
$2,745/mo
224 Hirschbeck Hts, Aberdeen, WA 98520
3beds
1,780sqft
Price may not include required fees and charges.
Single family residence
Available now
Cats, dogs OK
-- A/C
In unit laundry
Attached garage parking
Heat pump
What's special
Private backyardSweeping viewsTwo bonus roomsHardwood floorsLife tile roofCovered front entry
- 26 days
- on Zillow |
- -- |
- -- |
Travel times
Facts & features
Interior
Bedrooms & bathrooms
- Bedrooms: 3
- Bathrooms: 2
- Full bathrooms: 2
Heating
- Heat Pump
Appliances
- Included: Dishwasher, Dryer, Freezer, Microwave, Oven, Refrigerator, Washer
- Laundry: In Unit
Features
- Flooring: Hardwood
Interior area
- Total interior livable area: 1,780 sqft
Property
Parking
- Parking features: Attached
- Has attached garage: Yes
- Details: Contact manager
Features
- Exterior features: Garbage included in rent
Details
- Parcel number: 755000001400
Construction
Type & style
- Home type: SingleFamily
- Property subtype: Single Family Residence
Utilities & green energy
- Utilities for property: Garbage
Community & HOA
Location
- Region: Aberdeen
Financial & listing details
- Lease term: 1 Year
Price history
| Date | Event | Price |
|---|---|---|
| 9/14/2025 | Price change | $2,745-6.9%$2/sqft |
Source: Zillow Rentals | ||
| 9/7/2025 | Listed for rent | $2,950$2/sqft |
Source: Zillow Rentals | ||
| 4/14/2021 | Sold | $372,000+1.9%$209/sqft |
Source: | ||
| 3/8/2021 | Pending sale | $365,000$205/sqft |
Source: | ||
| 3/5/2021 | Listed for sale | $365,000$205/sqft |
Source: | ||

