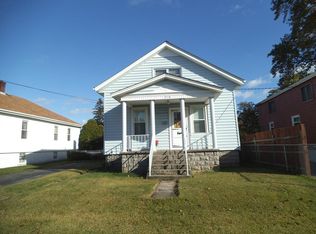Sold for $510,000
$510,000
224 Kennedy St, Fall River, MA 02721
3beds
1,754sqft
Single Family Residence
Built in 1940
6,181 Square Feet Lot
$488,000 Zestimate®
$291/sqft
$2,618 Estimated rent
Home value
$488,000
$454,000 - $522,000
$2,618/mo
Zestimate® history
Loading...
Owner options
Explore your selling options
What's special
Do not let the front of this home fool you, at over 1,700sf there is room for everyday living and entertaining. The exterior of the home has a lovely elevated front porch, perfect for relaxing outside, a driveway leading to the garage, and a nice-sized green space. Enjoy it and do not spend all weekend taking care of it. Inside the front door is a sun-filled living room with a fireplace and dining room. Down a center hallway is the first floor 3/4 bathroom, primary bedroom, updated kitchen, and mudroom, giving you access to the parking pad and garage. The second floor has two additional bedrooms and a full bathroom. The basement could be finished for additional living area or storage, this level also features a hallway leading to the side yard and garage.
Zillow last checked: 8 hours ago
Listing updated: June 25, 2025 at 10:57am
Listed by:
Charles E. Roberts 401-741-7933,
Roberts Associates Real Estate 508-675-1900,
Brendan Roberts 401-954-7933
Bought with:
CJ Lee
Redfin Corp.
Source: MLS PIN,MLS#: 73354571
Facts & features
Interior
Bedrooms & bathrooms
- Bedrooms: 3
- Bathrooms: 2
- Full bathrooms: 2
Primary bedroom
- Features: Closet, Flooring - Hardwood, Lighting - Overhead
- Level: First
- Area: 110
- Dimensions: 11 x 10
Bedroom 2
- Features: Closet, Flooring - Hardwood, Recessed Lighting
- Level: Second
- Area: 210
- Dimensions: 15 x 14
Bedroom 3
- Features: Closet, Flooring - Hardwood, Recessed Lighting
- Level: Second
- Area: 182
- Dimensions: 14 x 13
Primary bathroom
- Features: No
Bathroom 1
- Features: Bathroom - 3/4, Closet - Linen, Flooring - Stone/Ceramic Tile
- Level: First
- Area: 49
- Dimensions: 7 x 7
Bathroom 2
- Features: Bathroom - Full, Bathroom - With Tub & Shower, Flooring - Stone/Ceramic Tile
- Level: Second
- Area: 30
- Dimensions: 6 x 5
Dining room
- Features: Closet, Lighting - Overhead
- Level: First
- Area: 104
- Dimensions: 13 x 8
Kitchen
- Features: Flooring - Stone/Ceramic Tile, Countertops - Stone/Granite/Solid, Cabinets - Upgraded, Recessed Lighting
- Level: First
- Area: 180
- Dimensions: 15 x 12
Living room
- Features: Flooring - Hardwood, Recessed Lighting
- Level: First
- Area: 209
- Dimensions: 19 x 11
Heating
- Baseboard, Natural Gas
Cooling
- None
Appliances
- Included: Electric Water Heater
Features
- Lighting - Overhead, Mud Room
- Flooring: Flooring - Stone/Ceramic Tile
- Basement: Full,Walk-Out Access,Interior Entry,Garage Access,Concrete
- Number of fireplaces: 1
- Fireplace features: Living Room
Interior area
- Total structure area: 1,754
- Total interior livable area: 1,754 sqft
- Finished area above ground: 1,754
- Finished area below ground: 0
Property
Parking
- Total spaces: 4
- Parking features: Attached, Storage, Paved Drive, Off Street, Paved
- Attached garage spaces: 2
- Uncovered spaces: 2
Accessibility
- Accessibility features: No
Features
- Patio & porch: Porch
- Exterior features: Porch
- Frontage length: 50.00
Lot
- Size: 6,181 sqft
Details
- Foundation area: 1008
- Parcel number: M:0E17 B:0000 L:0060,2823721
- Zoning: B-L
- Special conditions: Real Estate Owned
Construction
Type & style
- Home type: SingleFamily
- Architectural style: Cape
- Property subtype: Single Family Residence
Materials
- Frame
- Foundation: Concrete Perimeter, Block
- Roof: Shingle
Condition
- Year built: 1940
Utilities & green energy
- Electric: Circuit Breakers
- Sewer: Public Sewer
- Water: Public
Community & neighborhood
Community
- Community features: Public Transportation, Shopping, Tennis Court(s), Park, Walk/Jog Trails, Medical Facility, Laundromat, Highway Access, Public School
Location
- Region: Fall River
Other
Other facts
- Road surface type: Paved
Price history
| Date | Event | Price |
|---|---|---|
| 6/24/2025 | Sold | $510,000+175.8%$291/sqft |
Source: MLS PIN #73354571 Report a problem | ||
| 3/26/2020 | Listing removed | $184,900$105/sqft |
Source: Roberts Associates Real Estate #72566682 Report a problem | ||
| 3/20/2020 | Pending sale | $184,900$105/sqft |
Source: Roberts Associates Real Estate #72566682 Report a problem | ||
| 1/24/2020 | Price change | $184,900-2.6%$105/sqft |
Source: Roberts Associates Real Estate #72566682 Report a problem | ||
| 12/18/2019 | Price change | $189,900-5%$108/sqft |
Source: Roberts Associates Real Estate #72566682 Report a problem | ||
Public tax history
| Year | Property taxes | Tax assessment |
|---|---|---|
| 2025 | $3,363 +4.9% | $293,700 +5.3% |
| 2024 | $3,206 +4.1% | $279,000 +11.2% |
| 2023 | $3,080 +6.3% | $251,000 +9.3% |
Find assessor info on the county website
Neighborhood: Maplewood
Nearby schools
GreatSchools rating
- 5/10Letourneau Elementary SchoolGrades: PK-5Distance: 0.4 mi
- 4/10Talbot Innovation SchoolGrades: 6-8Distance: 1.7 mi
- 2/10B M C Durfee High SchoolGrades: 9-12Distance: 2.8 mi
Schools provided by the listing agent
- Elementary: Letourneau
- Middle: Henry Lord
- High: Durfee
Source: MLS PIN. This data may not be complete. We recommend contacting the local school district to confirm school assignments for this home.
Get pre-qualified for a loan
At Zillow Home Loans, we can pre-qualify you in as little as 5 minutes with no impact to your credit score.An equal housing lender. NMLS #10287.
