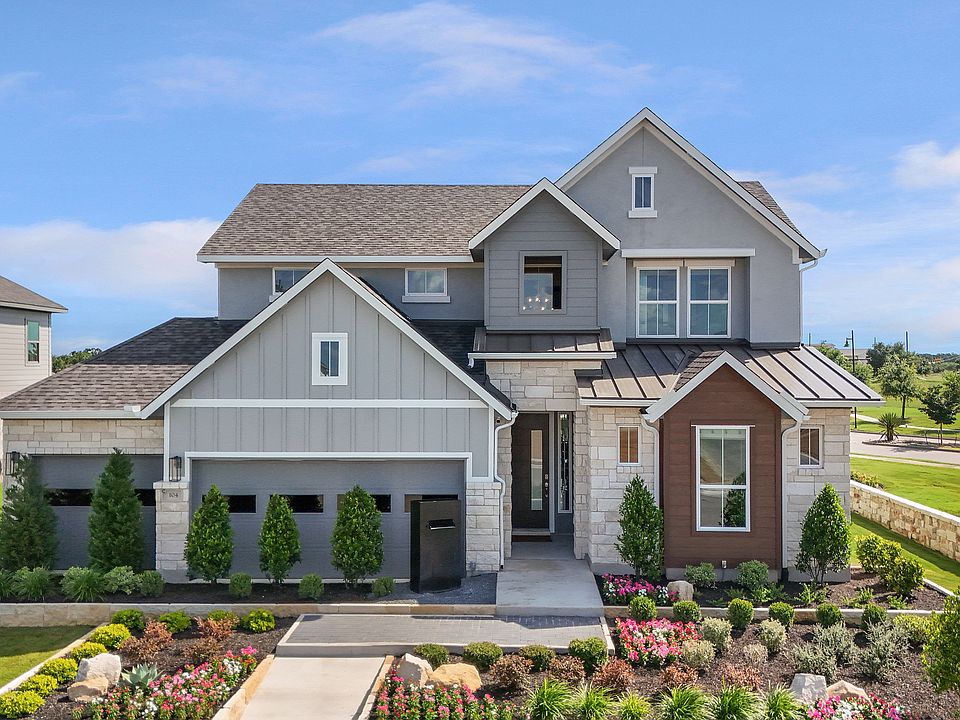This stunning two-story, newly built home boasts a modern, open-concept design that prioritizes both comfort and convenience. Featuring 4 spacious bedrooms and 3 full baths, the layout is thoughtfully crafted to maximize space and natural light. The master suite serves as a private retreat with a luxurious bath, dual vanities, a walk-in shower, and a large walk-in closet. Upstairs, two bedrooms share a full bath, perfect for family, guests, or a home office. A designated media room adds an extra touch of entertainment. The heart of the home is the expansive two-story living area, offering a seamless flow between the living room, dining space, and a gourmet kitchen equipped with a large island, stainless steel appliances, and quartz countertops. Outdoors, a covered patio invites relaxation or entertaining, while the attached two-car garage, energy-efficient features, and high-quality finishes make this home both practical and stylish.
Pending
$575,000
224 La Venta Loop, Liberty Hill, TX 78642
4beds
2,865sqft
Single Family Residence
Built in 2025
8,102.16 Square Feet Lot
$-- Zestimate®
$201/sqft
$95/mo HOA
What's special
Stainless steel appliancesQuartz countertopsCovered patioModern open-concept designLarge walk-in closetDesignated media roomGourmet kitchen
Call: (254) 970-0792
- 147 days
- on Zillow |
- 18 |
- 0 |
Zillow last checked: 7 hours ago
Listing updated: June 13, 2025 at 07:36am
Listed by:
Sijo Vadakkan (512) 279-4596,
Trinity Texas Realty INC
Source: Unlock MLS,MLS#: 3063714
Travel times
Facts & features
Interior
Bedrooms & bathrooms
- Bedrooms: 4
- Bathrooms: 3
- Full bathrooms: 3
- Main level bedrooms: 2
Primary bedroom
- Features: CATHC, Tray Ceiling(s), Walk-In Closet(s)
- Level: Main
Bedroom
- Features: Walk-In Closet(s)
- Level: First
Primary bathroom
- Features: Walk-In Closet(s), Walk-in Shower
- Level: Main
Kitchen
- Features: CATHC, Kitchen Island, Granite Counters, Recessed Lighting
- Level: Main
Heating
- Central, ENERGY STAR Qualified Equipment, Natural Gas
Cooling
- Ceiling Fan(s), Central Air, ENERGY STAR Qualified Equipment
Appliances
- Included: Built-In Gas Oven, Dishwasher, Disposal, ENERGY STAR Qualified Appliances, Gas Range, Microwave, Stainless Steel Appliance(s)
Features
- Breakfast Bar, Ceiling Fan(s), High Ceilings, Granite Counters, Gas Dryer Hookup, Eat-in Kitchen, Entrance Foyer, Kitchen Island, Multiple Living Areas, Open Floorplan, Pantry, Primary Bedroom on Main, Recessed Lighting, Walk-In Closet(s), Washer Hookup
- Flooring: Carpet, Laminate, Tile
- Windows: Blinds, Double Pane Windows, ENERGY STAR Qualified Windows
- Fireplace features: None
Interior area
- Total interior livable area: 2,865 sqft
Property
Parking
- Total spaces: 2
- Parking features: Attached, Driveway, Garage, Paved
- Attached garage spaces: 2
Accessibility
- Accessibility features: None
Features
- Levels: Two
- Stories: 2
- Patio & porch: Patio, Porch
- Exterior features: Lighting, Private Yard
- Pool features: None
- Fencing: Back Yard
- Has view: Yes
- View description: None
- Waterfront features: None
Lot
- Size: 8,102.16 Square Feet
- Features: Back Yard, Curbs, Few Trees, Front Yard, Sprinkler - Automatic
Details
- Additional structures: None
- Parcel number: 224
- Special conditions: Standard
Construction
Type & style
- Home type: SingleFamily
- Property subtype: Single Family Residence
Materials
- Foundation: Slab
- Roof: Composition
Condition
- New Construction
- New construction: Yes
- Year built: 2025
Details
- Builder name: Chesmar Homes
Utilities & green energy
- Sewer: Municipal Utility District (MUD), Public Sewer
- Water: Municipal Utility District (MUD), Public
- Utilities for property: Cable Available, Electricity Available, Natural Gas Available, Sewer Available, Water Available
Community & HOA
Community
- Features: Clubhouse, Curbs, Dog Park, Fitness Center, High Speed Internet, Lake, Park, Planned Social Activities, Playground, Pool, Sidewalks, Street Lights
- Subdivision: Santa Rita Ranch - New Section Coming Soon
HOA
- Has HOA: Yes
- Services included: Common Area Maintenance
- HOA fee: $95 monthly
- HOA name: Goodwin
Location
- Region: Liberty Hill
Financial & listing details
- Price per square foot: $201/sqft
- Date on market: 3/25/2025
- Listing terms: Cash,Conventional,FHA,Texas Vet,VA Loan
- Electric utility on property: Yes
About the community
New Section Coming Soon!
Santa Rita Ranch in Liberty Hill transcends the ordinary, transforming into a dynamic lifestyle destination crafted to infuse every moment with joy and excitement. With six gorgeous floorplans to choose from, this community caters to all, delivering an award-winning experience with standout amenities like the Ranch House, Green Play Park, and the Wellness Barn. Immerse yourself in the natural beauty of trails, lakes, and parks, connect with the community at The Hub or anticipate upcoming attractions like the Regency Clubhouse and Ranch Camp. At Santa Rita Ranch, there's always something fun and elegant for everyone.
Owning a Chesmar Home in Santa Rita Ranch means embracing a life with excitement, adventure, and fun along the way (Ranch Code No. 11). This modern oasis in the Texas Hill Country is more than just a residential area—it's a thriving hub where life is elevated through meticulously planned amenities, engaging events, and top-notch homes. With the beauty of nature as your backdrop and a diverse range of activities, Santa Rita Ranch invites you to embark on an adventure where everything you need is right here, with more yet to come. Welcome to our vibrant home community in Liberty Hill, where every day is a celebration of the joy of living.

104 Villoria Cove, Liberty Hill, TX 78642
Source: Chesmar Homes
