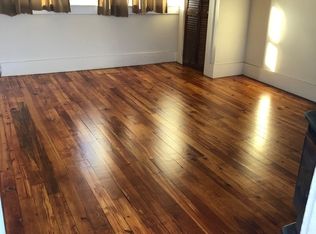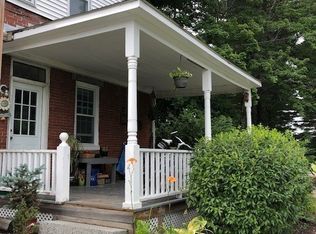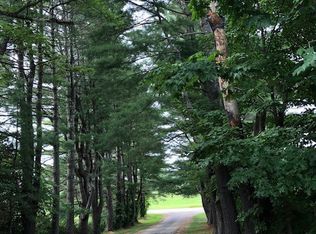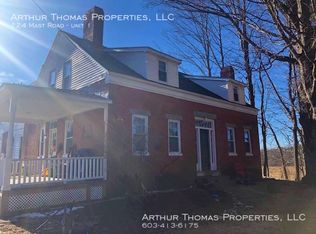SCHEDULE A SHOWING ONLINE AT: showmojo.com/lh/db4edab085 First floor one bedroom apartment. Plenty of parking... Wood Floors throughout. Rural country setting with 39 Acres of conservation land. Located 2 miles from downtown Durham NH, UNH and easy access to NH Rt. 4 for commuting to Portsmouth or points West... Tenant is responsible for Propane Heat and Hot Water, Electricity and Cable/Internet. No Smoking. Pets Negotiable. Cats Allowed Conservation Land Dogs Allowed
This property is off market, which means it's not currently listed for sale or rent on Zillow. This may be different from what's available on other websites or public sources.



