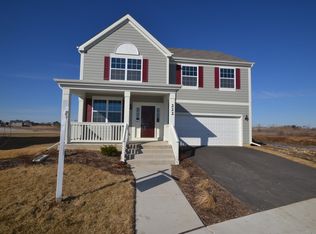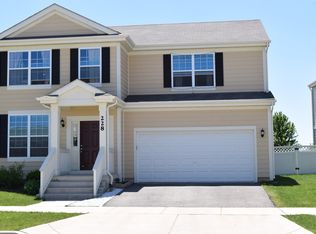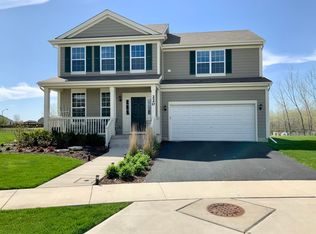Closed
$445,000
224 Middleton Ct, Elgin, IL 60124
5beds
2,400sqft
Single Family Residence
Built in 2013
7,840.8 Square Feet Lot
$456,300 Zestimate®
$185/sqft
$3,486 Estimated rent
Home value
$456,300
$411,000 - $506,000
$3,486/mo
Zestimate® history
Loading...
Owner options
Explore your selling options
What's special
Why wait for new construction, when this home is move in ready? Welcome to your dream home! This beautifully updated 4+1 bedroom, 2.5-bathroom residence offers a perfect blend of comfort and convenience. Located directly across from a serene park and backing up to a peaceful walking path, this home is ideal for outdoor enthusiasts and families alike. As you step inside, you'll be greeted by fresh, neutral paint and brand-new carpet throughout, creating a warm and inviting atmosphere. The spacious living areas flow seamlessly, perfect for both everyday living and entertaining guests. The heart of the home is the large, open kitchen, ready for your culinary creations. Enjoy morning coffee or evening relaxation on the charming covered front porch, where you can take in the tranquil views of the park. First floor also features an office which is perfect for work from home or homework! The fully finished basement provides extra living space, complete with an additional bedroom-perfect for guests or a home office. The roughed-in bathroom in the basement offers the opportunity to add your personal touch and increase the home's value. This home is a rare find, combining modern updates with an unbeatable location. Don't miss your chance to make it yours!
Zillow last checked: 8 hours ago
Listing updated: February 17, 2025 at 11:31am
Listing courtesy of:
Brandon Loncar 630-918-1150,
Loncar Realty,
Gabriela Loncar,
Loncar Realty
Bought with:
Amina Zorba
Coldwell Banker Real Estate Group
Source: MRED as distributed by MLS GRID,MLS#: 12144509
Facts & features
Interior
Bedrooms & bathrooms
- Bedrooms: 5
- Bathrooms: 3
- Full bathrooms: 2
- 1/2 bathrooms: 1
Primary bedroom
- Features: Flooring (Wood Laminate), Bathroom (Full)
- Level: Main
- Area: 216 Square Feet
- Dimensions: 18X12
Bedroom 2
- Features: Flooring (Carpet)
- Level: Second
- Area: 252 Square Feet
- Dimensions: 18X14
Bedroom 3
- Features: Flooring (Wood Laminate)
- Level: Second
- Area: 208 Square Feet
- Dimensions: 16X13
Bedroom 4
- Features: Flooring (Carpet)
- Level: Second
- Area: 192 Square Feet
- Dimensions: 16X12
Bedroom 5
- Features: Flooring (Carpet)
- Level: Basement
- Area: 168 Square Feet
- Dimensions: 14X12
Dining room
- Features: Flooring (Wood Laminate)
- Level: Main
- Area: 210 Square Feet
- Dimensions: 15X14
Eating area
- Features: Flooring (Wood Laminate)
- Level: Main
- Area: 140 Square Feet
- Dimensions: 14X10
Family room
- Features: Flooring (Wood Laminate)
- Level: Main
- Area: 340 Square Feet
- Dimensions: 20X17
Kitchen
- Features: Flooring (Wood Laminate)
- Level: Main
- Area: 204 Square Feet
- Dimensions: 12X17
Laundry
- Features: Flooring (Wood Laminate)
- Level: Main
- Area: 60 Square Feet
- Dimensions: 6X10
Office
- Features: Flooring (Wood Laminate)
- Level: Main
- Area: 144 Square Feet
- Dimensions: 12X12
Recreation room
- Features: Flooring (Carpet)
- Level: Basement
- Area: 300 Square Feet
- Dimensions: 25X12
Heating
- Natural Gas
Cooling
- Central Air
Appliances
- Laundry: In Unit
Features
- Basement: Unfinished,Full
Interior area
- Total structure area: 0
- Total interior livable area: 2,400 sqft
Property
Parking
- Total spaces: 2
- Parking features: On Site, Garage Owned, Attached, Garage
- Attached garage spaces: 2
Accessibility
- Accessibility features: No Disability Access
Features
- Stories: 2
Lot
- Size: 7,840 sqft
- Dimensions: 61X122
Details
- Parcel number: 0618178012
- Special conditions: None
Construction
Type & style
- Home type: SingleFamily
- Property subtype: Single Family Residence
Materials
- Vinyl Siding
Condition
- New construction: No
- Year built: 2013
- Major remodel year: 2024
Utilities & green energy
- Sewer: Public Sewer
- Water: Public
Community & neighborhood
Location
- Region: Elgin
Other
Other facts
- Listing terms: Conventional
- Ownership: Fee Simple
Price history
| Date | Event | Price |
|---|---|---|
| 2/12/2025 | Sold | $445,000-1.1%$185/sqft |
Source: | ||
| 12/13/2024 | Contingent | $449,900$187/sqft |
Source: | ||
| 10/18/2024 | Listed for sale | $449,900+69.1%$187/sqft |
Source: | ||
| 11/7/2022 | Listed for rent | $3,000$1/sqft |
Source: Zillow Rental Manager | ||
| 11/12/2013 | Sold | $266,000$111/sqft |
Source: Public Record | ||
Public tax history
| Year | Property taxes | Tax assessment |
|---|---|---|
| 2024 | $11,640 +5% | $148,552 +10.7% |
| 2023 | $11,088 +3.9% | $134,206 +9.7% |
| 2022 | $10,670 +3.7% | $122,372 +7% |
Find assessor info on the county website
Neighborhood: 60124
Nearby schools
GreatSchools rating
- 9/10Howard B Thomas Grade SchoolGrades: PK-5Distance: 6 mi
- 7/10Prairie Knolls Middle SchoolGrades: 6-7Distance: 0.7 mi
- 8/10Central High SchoolGrades: 9-12Distance: 6 mi
Schools provided by the listing agent
- District: 301
Source: MRED as distributed by MLS GRID. This data may not be complete. We recommend contacting the local school district to confirm school assignments for this home.

Get pre-qualified for a loan
At Zillow Home Loans, we can pre-qualify you in as little as 5 minutes with no impact to your credit score.An equal housing lender. NMLS #10287.
Sell for more on Zillow
Get a free Zillow Showcase℠ listing and you could sell for .
$456,300
2% more+ $9,126
With Zillow Showcase(estimated)
$465,426

