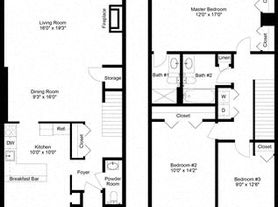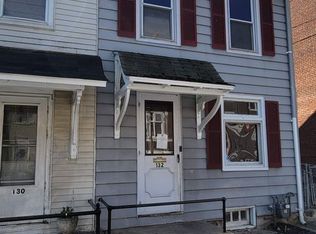Welcome to 224 North 30th Street a spacious, fully furnished 5-bedroom executive rental designed for comfort, flexibility, and style. Every system in this stately home has been meticulously updated for modern living, while the interiors blend restored antique charm with high-end new furnishings for a timeless feel.
Perfect for families, traveling executives, or medical professionals, this property offers plenty of space to live, work, and relax. Enjoy a sun-filled living room with working fireplace, formal dining room, brand-new chef's kitchen, private workspaces, and multiple inviting bedrooms each thoughtfully decorated with comfort and function in mind.
Outside, a lush private yard and inviting patio make it easy to unwind or entertain. The home sits among some of the most beautiful and historic residences in Allentown's West End, offering both prestige and convenience.
Location Highlights:
- Walkable to Trexler Park, Cedar Beach, and the Rose Garden
- Minutes from Lehigh Valley Hospital Cedar Crest, Sacred Heart, and St. Luke's Allentown
- Quick access to major employers, downtown Allentown, and Routes 22/78
- Safe, tree-lined neighborhood with beautiful architecture and strong community feel
What's Included:
- All utilities
- 5 spacious bedrooms and 3 updated bathrooms
- Fully equipped kitchen and laundry
- Curated mix of designer furnishings and restored antiques
- Finished basement
- High-speed Wi-Fi and smart TVs
- Driveway parking and detached garage
Whether you're on a temporary assignment, relocating, or simply seeking a turnkey home in a premier neighborhood, 224 North 30th Street delivers both luxury and livability with the rare bonus of historic character and modern comfort.
Please note that first month, last month, and security deposit due at lease signing. The rent includes all utilities, including high speed internet.
House for rent
Accepts Zillow applications
$3,450/mo
224 N 30th St, Allentown, PA 18104
5beds
3,500sqft
Price may not include required fees and charges.
Single family residence
Available now
No pets
Central air, wall unit
In unit laundry
Garage parking
Forced air
What's special
High-end new furnishingsRestored antique charmFinished basementModern livingFully equipped kitchenRestored antiquesPrivate workspaces
- 49 days |
- -- |
- -- |
Zillow last checked: 10 hours ago
Listing updated: November 30, 2025 at 10:38am
Travel times
Facts & features
Interior
Bedrooms & bathrooms
- Bedrooms: 5
- Bathrooms: 4
- Full bathrooms: 3
- 1/2 bathrooms: 1
Heating
- Forced Air
Cooling
- Central Air, Wall Unit
Appliances
- Included: Dishwasher, Dryer, Freezer, Microwave, Oven, Refrigerator, Washer
- Laundry: In Unit
Features
- Flooring: Hardwood, Tile
- Furnished: Yes
Interior area
- Total interior livable area: 3,500 sqft
Property
Parking
- Parking features: Detached, Garage, Off Street
- Has garage: Yes
- Details: Contact manager
Features
- Exterior features: Bicycle storage, Completely Furnished, Heating system: Forced Air, Internet included in rent, Linens and Towels Provided, Professional Landscaping, Smart TVs, Utilities included in rent
Construction
Type & style
- Home type: SingleFamily
- Property subtype: Single Family Residence
Utilities & green energy
- Utilities for property: Internet
Community & HOA
Location
- Region: Allentown
Financial & listing details
- Lease term: 6 Month
Price history
| Date | Event | Price |
|---|---|---|
| 11/30/2025 | Price change | $3,450-12.7%$1/sqft |
Source: Zillow Rentals | ||
| 11/6/2025 | Price change | $3,950-7.1%$1/sqft |
Source: Zillow Rentals | ||
| 10/30/2025 | Price change | $4,250-15%$1/sqft |
Source: Zillow Rentals | ||
| 10/21/2025 | Listed for rent | $5,000$1/sqft |
Source: Zillow Rentals | ||
| 5/3/2023 | Sold | $380,000+4.8%$109/sqft |
Source: | ||
Neighborhood: West End
Nearby schools
GreatSchools rating
- 4/10Muhlenberg El SchoolGrades: K-5Distance: 1.2 mi
- 2/10Trexler Middle SchoolGrades: 6-8Distance: 2 mi
- 2/10William Allen High SchoolGrades: 9-12Distance: 1.5 mi

