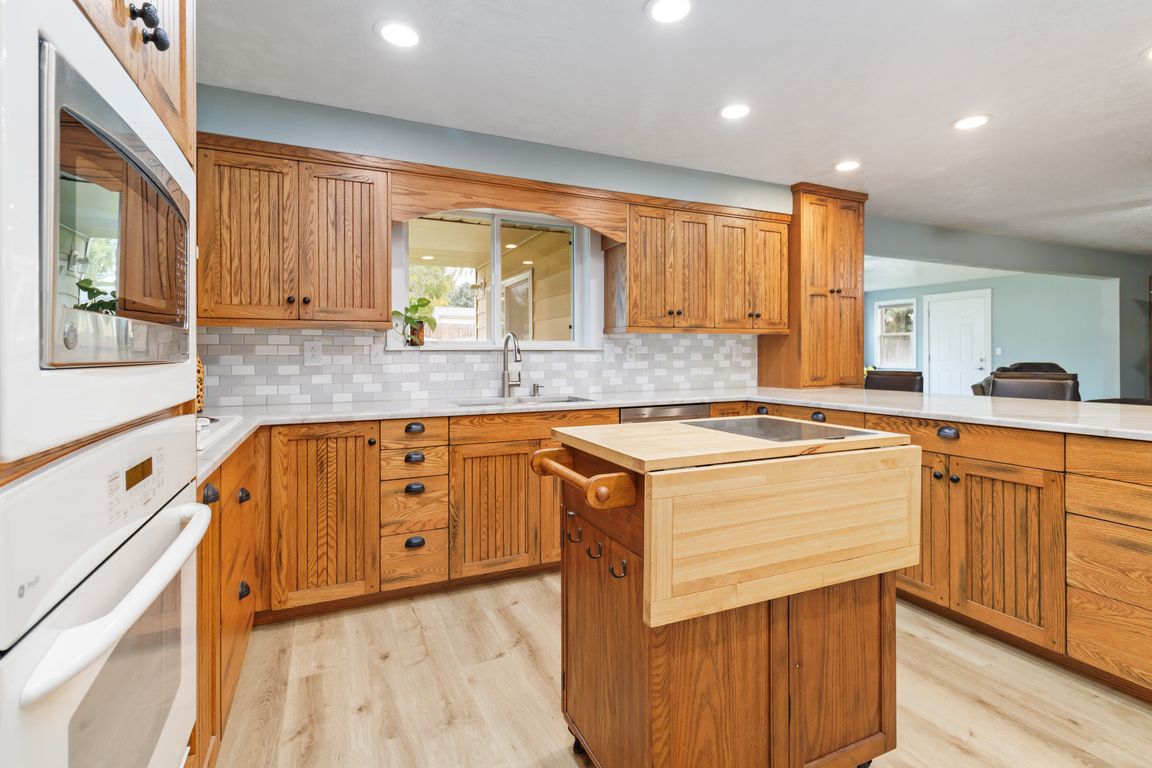
Active
$440,000
3beds
3baths
1,978sqft
224 N Sherwood Dr, Nampa, ID 83651
3beds
3baths
1,978sqft
Single family residence
Built in 1975
0.36 Acres
2 Attached garage spaces
$222 price/sqft
What's special
Rv parkingFull fencingSingle levelFull auto sprinklersBrick and steel sidingSix raised garden bedsLeaf-guard gutters
What could be better than owning .36 acres of meticulously maintained property with RV parking? Possibly this: NO HOA; insulated 15x16' shop on concrete w/electricity + lots of storage space; a 16x6 shed filled with enough wood for the winter; a private back-yard oasis with mature landscaping; six raised garden beds ...
- 3 days
- on Zillow |
- 942 |
- 59 |
Likely to sell faster than
Source: IMLS,MLS#: 98959451
Travel times
Family Room
Kitchen
Primary Bedroom
Zillow last checked: 7 hours ago
Listing updated: 21 hours ago
Listed by:
Carole Deppe 208-899-5444,
Homes of Idaho
Source: IMLS,MLS#: 98959451
Facts & features
Interior
Bedrooms & bathrooms
- Bedrooms: 3
- Bathrooms: 3
- Main level bathrooms: 2
- Main level bedrooms: 3
Primary bedroom
- Level: Main
Bedroom 2
- Level: Main
Bedroom 3
- Level: Main
Heating
- Electric, Heat Pump
Cooling
- Central Air
Appliances
- Included: Electric Water Heater, Tank Water Heater, Dishwasher, Disposal, Microwave, Oven/Range Freestanding, Refrigerator, Washer, Dryer
Features
- Workbench, Bath-Master, Bed-Master Main Level, Formal Dining, Family Room, Breakfast Bar, Pantry, Granite Counters, Number of Baths Main Level: 2
- Flooring: Concrete, Tile, Carpet, Vinyl
- Has basement: No
- Has fireplace: Yes
- Fireplace features: Insert, Wood Burning Stove
Interior area
- Total structure area: 1,978
- Total interior livable area: 1,978 sqft
- Finished area above ground: 1,978
- Finished area below ground: 0
Property
Parking
- Total spaces: 2
- Parking features: Attached, RV Access/Parking, Driveway
- Attached garage spaces: 2
- Has uncovered spaces: Yes
Features
- Levels: One
- Patio & porch: Covered Patio/Deck
- Fencing: Full,Vinyl,Wood
Lot
- Size: 0.36 Acres
- Dimensions: 150' x 210'
- Features: 10000 SF - .49 AC, Garden, Chickens, Auto Sprinkler System, Drip Sprinkler System, Full Sprinkler System
Details
- Additional structures: Shop, Shed(s)
- Parcel number: R0800053400
Construction
Type & style
- Home type: SingleFamily
- Property subtype: Single Family Residence
Materials
- Insulation, Brick, Metal Siding, Steel Siding
- Roof: Composition
Condition
- Year built: 1975
Utilities & green energy
- Electric: 220 Volts
- Water: Well
- Utilities for property: Sewer Connected, Electricity Connected
Community & HOA
Community
- Subdivision: Camelot Sub Can
Location
- Region: Nampa
Financial & listing details
- Price per square foot: $222/sqft
- Tax assessed value: $367,000
- Annual tax amount: $1,498
- Date on market: 8/26/2025
- Listing terms: Cash,Consider All,Conventional,1031 Exchange,FHA,VA Loan
- Ownership: Fee Simple
- Electric utility on property: Yes
- Road surface type: Paved