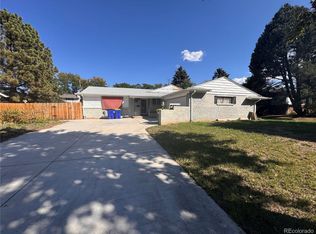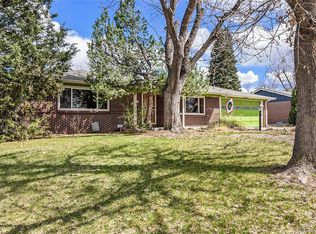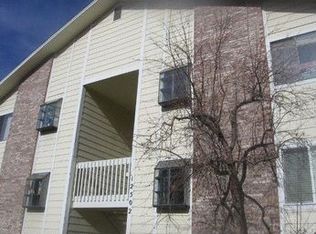Sold for $522,000 on 07/07/23
$522,000
224 Nome Street, Aurora, CO 80010
4beds
2,724sqft
Single Family Residence
Built in 1964
9,365 Square Feet Lot
$512,200 Zestimate®
$192/sqft
$3,605 Estimated rent
Home value
$512,200
$487,000 - $538,000
$3,605/mo
Zestimate® history
Loading...
Owner options
Explore your selling options
What's special
Great price in consideration of the updating needed. Great solid home with good bones! Home was recently under contact, Buyers could not finance within allotted time frame. This mid-century ranch home located in the Park East neighborhood. A nice pocket of homes similar to those built in Applewood Knolls and Columbine Knolls, such a wonderful niche area in Aurora! Located just steps from the Highland Canal for easy access to the trails for running, walking or riding. Also very close to Anschutz Medical Center, Children's Hospital, Rocky Mountain Regional VA Hospital and more. The home offers 4 bedrooms (with an additional non conforming room) 3 bathrooms, and a great layout with plenty of room to spread out! Large living/family rooms, recreational room with fun bar. This home has such great character with the retro colored tiled bathrooms and lovely hardwood floors (under the carpet) to make it shine even more! A huge and nicely landscaped backyard with newly laid back patio to entertain on and enjoy! 2,724 total square footage, above ground with basement included. Such an amazing solid home with the main upgrades already taken care of with a newer roof, gutters, windows, partial sewer and back patio!! Again, close to the great Highland Canal, Aurora Hills and Common Grounds Golf Courses, Del Mar Park, Exposition Park and other area parks to enjoy many different sports and activities! A variety of shopping and restaurants closely by to include the newly developed Lowry area. Buyer to verify all listing information and data, including but not limited to square footage, schools, room sizes, etc. Make your appointment today to see this one! Seller's are asking for highest and best with acceptance date of Monday 6/12 at Noon
Zillow last checked: 8 hours ago
Listing updated: September 13, 2023 at 08:41pm
Listed by:
Molly Zeman 720-220-2692,
Keller Williams Realty Downtown LLC
Bought with:
Robert Blase, 100051701
LUX Front Range Real Estate Company
Source: REcolorado,MLS#: 8159029
Facts & features
Interior
Bedrooms & bathrooms
- Bedrooms: 4
- Bathrooms: 3
- Full bathrooms: 1
- 3/4 bathrooms: 2
- Main level bathrooms: 2
- Main level bedrooms: 3
Bedroom
- Description: Primary Bedroom With Attached Primary Bath
- Level: Main
Bedroom
- Description: Nice Size Room With Newer Windows
- Level: Main
Bedroom
- Description: Nice Size Room With Newer Windows
- Level: Main
Bedroom
- Description: Good Size Bedroom With Plenty Of Light
- Level: Basement
Bathroom
- Description: Main Floor Bath, Retro Tiling
- Level: Main
Bathroom
- Description: Primary Bathroom With Retro Tiling
- Level: Main
Bathroom
- Description: Cute Retro 3/4 Bathroom
- Level: Basement
Bonus room
- Description: Non Conforming Bedroom/Workshop
- Level: Basement
Dining room
- Description: Nice Size, Newer Windows
- Level: Main
Family room
- Description: Cozy With Fireplace, Newer Window
- Level: Main
Family room
- Description: Plenty Of Family/Recreational/Exercise Space
- Level: Basement
Great room
- Description: Huge Recreational/Family Area
- Level: Basement
Kitchen
- Description: Lots Of Cabinets, Counter Space
- Level: Main
Living room
- Description: Large, Bright, Newer Windows
- Level: Main
Heating
- Forced Air, Natural Gas
Cooling
- None
Appliances
- Included: Cooktop, Dishwasher, Disposal, Dryer, Microwave, Oven, Refrigerator, Washer
- Laundry: In Unit
Features
- Built-in Features, Ceiling Fan(s), Smoke Free
- Flooring: Carpet, Laminate, Tile, Vinyl, Wood
- Windows: Double Pane Windows
- Basement: Finished,Partial
- Number of fireplaces: 1
- Fireplace features: Family Room
Interior area
- Total structure area: 2,724
- Total interior livable area: 2,724 sqft
- Finished area above ground: 1,518
- Finished area below ground: 1,132
Property
Parking
- Total spaces: 2
- Parking features: Concrete, Lighted
- Attached garage spaces: 2
Features
- Levels: One
- Stories: 1
- Patio & porch: Covered, Front Porch, Patio
- Exterior features: Garden, Gas Valve, Lighting, Private Yard, Rain Gutters
- Fencing: Full
Lot
- Size: 9,365 sqft
- Features: Landscaped, Level, Sprinklers In Front, Sprinklers In Rear
- Residential vegetation: Grassed
Details
- Parcel number: 031115345
- Zoning: R-1
- Special conditions: Standard
Construction
Type & style
- Home type: SingleFamily
- Architectural style: Traditional
- Property subtype: Single Family Residence
Materials
- Brick, Vinyl Siding
- Foundation: Slab
- Roof: Composition
Condition
- Year built: 1964
Utilities & green energy
- Electric: 220 Volts
- Sewer: Public Sewer
- Water: Public
- Utilities for property: Cable Available, Electricity Connected, Natural Gas Connected, Phone Available
Community & neighborhood
Security
- Security features: Carbon Monoxide Detector(s), Smoke Detector(s)
Location
- Region: Aurora
- Subdivision: Park East
Other
Other facts
- Listing terms: Cash,Conventional,FHA,VA Loan
- Ownership: Individual
- Road surface type: Paved
Price history
| Date | Event | Price |
|---|---|---|
| 7/7/2023 | Sold | $522,000+267.6%$192/sqft |
Source: | ||
| 8/22/1996 | Sold | $142,000$52/sqft |
Source: Public Record | ||
Public tax history
| Year | Property taxes | Tax assessment |
|---|---|---|
| 2024 | $3,036 +52.2% | $32,663 -11% |
| 2023 | $1,995 -3.1% | $36,701 +36.8% |
| 2022 | $2,060 | $26,821 -2.8% |
Find assessor info on the county website
Neighborhood: Highland Park
Nearby schools
GreatSchools rating
- 3/10Lansing Elementary SchoolGrades: PK-5Distance: 0.4 mi
- 4/10Aurora Central High SchoolGrades: PK-12Distance: 0.9 mi
- 3/10Aurora Hills Middle SchoolGrades: 6-8Distance: 1.6 mi
Schools provided by the listing agent
- Elementary: Lyn Knoll
- Middle: South
- High: Aurora Central
- District: Adams-Arapahoe 28J
Source: REcolorado. This data may not be complete. We recommend contacting the local school district to confirm school assignments for this home.
Get a cash offer in 3 minutes
Find out how much your home could sell for in as little as 3 minutes with a no-obligation cash offer.
Estimated market value
$512,200
Get a cash offer in 3 minutes
Find out how much your home could sell for in as little as 3 minutes with a no-obligation cash offer.
Estimated market value
$512,200


