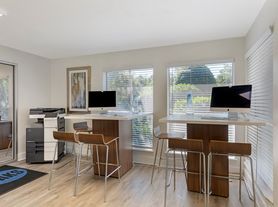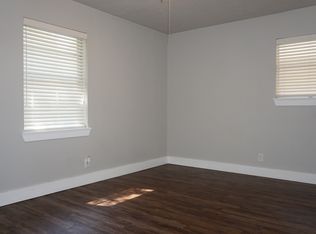Move-in Ready Describes This 3 Bedroom, 2 Bath Home in HEB ISD. Updated in 2024 with New Windows, Carpet, Cabinets, Countertops, Fixtures and Fresh Paint. Nestled on 0.2266 Acres Provides a Spacious Yard for the Family to Enjoy. Located Near Bell Helicopter, Shopping, Dining and Entertainment.
Tenant will be responsible for utilities and maintaining the yard.
House for rent
Accepts Zillow applications
$2,000/mo
224 Oak Dr E, Hurst, TX 76053
3beds
1,491sqft
Price may not include required fees and charges.
Single family residence
Available now
No pets
Central air
Hookups laundry
Off street parking
Forced air
What's special
Fresh paintNew windowsSpacious yard
- 11 days |
- -- |
- -- |
Travel times
Facts & features
Interior
Bedrooms & bathrooms
- Bedrooms: 3
- Bathrooms: 2
- Full bathrooms: 2
Heating
- Forced Air
Cooling
- Central Air
Appliances
- Included: Dishwasher, Microwave, Oven, WD Hookup
- Laundry: Hookups
Features
- WD Hookup
- Flooring: Carpet, Hardwood
Interior area
- Total interior livable area: 1,491 sqft
Property
Parking
- Parking features: Off Street
- Details: Contact manager
Features
- Exterior features: Heating system: Forced Air
Details
- Parcel number: 00166723
Construction
Type & style
- Home type: SingleFamily
- Property subtype: Single Family Residence
Community & HOA
Location
- Region: Hurst
Financial & listing details
- Lease term: 1 Year
Price history
| Date | Event | Price |
|---|---|---|
| 10/21/2025 | Listed for rent | $2,000$1/sqft |
Source: Zillow Rentals | ||
| 4/3/2024 | Sold | -- |
Source: NTREIS #20536994 | ||
| 3/6/2024 | Pending sale | $279,900$188/sqft |
Source: NTREIS #20536994 | ||
| 2/27/2024 | Contingent | $279,900$188/sqft |
Source: NTREIS #20536994 | ||
| 2/16/2024 | Listed for sale | $279,900+24.4%$188/sqft |
Source: NTREIS #20536994 | ||

