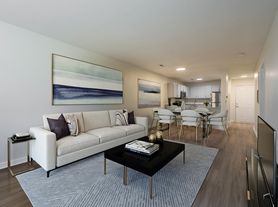Clean, well-maintained, and ready for immediate occupancy, this charming home offers comfort and convenience in one of Holly Springs' most desirable neighborhoods. Featuring two bedrooms plus an upstairs loft, the flexible layout allows the loft to serve as a third bedroom, sitting room, or home office perfect for your evolving needs.
Step into a bright living space with manufactured wood flooring, solid surface granite kitchen counters, and updated appliances that elevate everyday living. A deck off the back patio door provides a private outdoor retreat, ideal for relaxing or entertaining.
The home includes a garage with extra storage space, and a washer and dryer can be made available for the new tenant. Enjoy access to a nearby neighborhood pool, with Veterans Park and scenic walking trails just minutes away.
With thoughtful upgrades and a prime location, 224 Palmdale Court is a standout rental opportunity that blends style, function, and lifestyle.
Applicants responsible for verifying school district. Online rental application available on our website. Earnest Money equal to one month's rent required after verbal acceptance but before contracts are written. Application Fee is $60.00 required for all occupants over 18 years old. Applicant responsible for verifying school district. Pet screening is $35 for any one pet and $20 each additional pet, yearly. Pet and assistance animal screening completed via third party screening service.
House for rent
$1,800/mo
224 Palmdale Ct, Holly Springs, NC 27540
2beds
1,508sqft
Price may not include required fees and charges.
Single family residence
Available now
Cats, dogs OK
Central air
Hookups laundry
Attached garage parking
Forced air
What's special
Manufactured wood flooringUpdated appliancesPrivate outdoor retreat
- 5 hours |
- -- |
- -- |
Travel times
Looking to buy when your lease ends?
Get a special Zillow offer on an account designed to grow your down payment. Save faster with up to a 6% match & an industry leading APY.
Offer exclusive to Foyer+; Terms apply. Details on landing page.
Facts & features
Interior
Bedrooms & bathrooms
- Bedrooms: 2
- Bathrooms: 3
- Full bathrooms: 2
- 1/2 bathrooms: 1
Heating
- Forced Air
Cooling
- Central Air
Appliances
- Included: Dishwasher, Microwave, Oven, Refrigerator, WD Hookup
- Laundry: Hookups
Features
- WD Hookup
- Flooring: Carpet, Hardwood
Interior area
- Total interior livable area: 1,508 sqft
Property
Parking
- Parking features: Attached
- Has attached garage: Yes
- Details: Contact manager
Features
- Exterior features: Heating system: Forced Air
- Has private pool: Yes
Details
- Parcel number: 0649963992
Construction
Type & style
- Home type: SingleFamily
- Property subtype: Single Family Residence
Community & HOA
HOA
- Amenities included: Pool
Location
- Region: Holly Springs
Financial & listing details
- Lease term: 1 Year
Price history
| Date | Event | Price |
|---|---|---|
| 10/13/2025 | Listed for rent | $1,800$1/sqft |
Source: Zillow Rentals | ||
| 6/5/2017 | Sold | $208,000+5.3%$138/sqft |
Source: | ||
| 5/19/2017 | Pending sale | $197,500$131/sqft |
Source: Total Source Realty/Just Call Brenda RE #2127482 | ||
| 5/19/2017 | Listed for sale | $197,500+22.3%$131/sqft |
Source: Total Source Realty/Just Call Brenda RE #2127482 | ||
| 6/4/2014 | Sold | $161,500-4.9%$107/sqft |
Source: Public Record | ||
