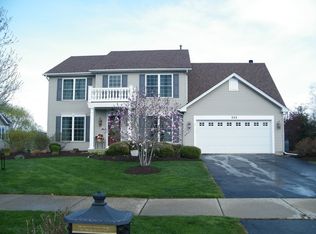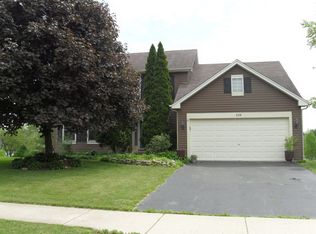Closed
$460,000
224 Parkside Ln, Oswego, IL 60543
4beds
3,414sqft
Single Family Residence
Built in 1995
-- sqft lot
$476,100 Zestimate®
$135/sqft
$3,611 Estimated rent
Home value
$476,100
$452,000 - $500,000
$3,611/mo
Zestimate® history
Loading...
Owner options
Explore your selling options
What's special
Best View in the Neighborhood! This home has stunning water view filled with wildlife and natural grassland as your backdrop. If you're looking for a home with one level living and a Full Walk Out Basement with awesome Pond views and access, fish from your own backyard, this is the home! Over 3500 sqft of finished living space including 3+1 Bedrooms, 3 Baths, Sunroom and much more, await new owners. Improvements include: Power windows lifetime warranty (Jan 2016), Roof, siding, skylight (Nov 2011), Lennox furnace 95%, 3 ton AC (June 2016), Aprilaire 700A (Nov 2019), Hot water heater (March 2021), Washer, dryer large capacity (Newer).
Zillow last checked: 8 hours ago
Listing updated: March 28, 2024 at 01:01am
Listing courtesy of:
Suzanne Emler 708-320-0002,
HomeSmart Realty Group
Bought with:
Robin Freiman
Coldwell Banker Real Estate Group
Source: MRED as distributed by MLS GRID,MLS#: 11837161
Facts & features
Interior
Bedrooms & bathrooms
- Bedrooms: 4
- Bathrooms: 3
- Full bathrooms: 3
Primary bedroom
- Features: Flooring (Wood Laminate), Bathroom (Full)
- Level: Main
- Area: 170 Square Feet
- Dimensions: 10X17
Bedroom 2
- Features: Flooring (Carpet)
- Level: Main
- Area: 110 Square Feet
- Dimensions: 11X10
Bedroom 3
- Features: Flooring (Carpet)
- Level: Main
- Area: 110 Square Feet
- Dimensions: 10X11
Bedroom 4
- Features: Flooring (Vinyl)
- Level: Basement
- Area: 110 Square Feet
- Dimensions: 11X10
Dining room
- Features: Flooring (Hardwood)
- Level: Main
- Area: 130 Square Feet
- Dimensions: 10X13
Foyer
- Level: Main
- Area: 126 Square Feet
- Dimensions: 9X14
Kitchen
- Features: Flooring (Hardwood)
- Level: Main
- Area: 110 Square Feet
- Dimensions: 10X11
Laundry
- Level: Basement
- Area: 64 Square Feet
- Dimensions: 8X8
Living room
- Features: Flooring (Carpet), Window Treatments (All)
- Level: Main
- Area: 221 Square Feet
- Dimensions: 13X17
Office
- Level: Basement
- Area: 110 Square Feet
- Dimensions: 11X10
Recreation room
- Level: Basement
- Area: 196 Square Feet
- Dimensions: 14X14
Sun room
- Features: Flooring (Wood Laminate)
- Level: Main
- Area: 170 Square Feet
- Dimensions: 10X17
Heating
- Natural Gas
Cooling
- Central Air
Appliances
- Included: Range, Microwave, Dishwasher, Refrigerator, Freezer, Washer, Dryer, Water Softener
Features
- Cathedral Ceiling(s), 1st Floor Bedroom, 1st Floor Full Bath, Walk-In Closet(s), Open Floorplan
- Flooring: Hardwood, Carpet
- Windows: Window Treatments, Drapes
- Basement: Finished,Crawl Space,Egress Window,Rec/Family Area,Sleeping Area,Storage Space,Full,Walk-Out Access
Interior area
- Total structure area: 3,516
- Total interior livable area: 3,414 sqft
- Finished area below ground: 1,650
Property
Parking
- Total spaces: 2
- Parking features: Asphalt, On Site, Garage Owned, Attached, Garage
- Attached garage spaces: 2
Accessibility
- Accessibility features: No Disability Access
Features
- Stories: 1
- Patio & porch: Deck
- Waterfront features: Pond
Lot
- Dimensions: 73 X 129 X 99 X 136
Details
- Parcel number: 0320142004
- Special conditions: None
- Other equipment: Water-Softener Owned, Ceiling Fan(s), Sump Pump
Construction
Type & style
- Home type: SingleFamily
- Property subtype: Single Family Residence
Materials
- Vinyl Siding
- Foundation: Concrete Perimeter
- Roof: Asphalt
Condition
- New construction: No
- Year built: 1995
Utilities & green energy
- Water: Public
Community & neighborhood
Security
- Security features: Carbon Monoxide Detector(s)
Community
- Community features: Park, Lake, Sidewalks, Street Lights, Street Paved
Location
- Region: Oswego
- Subdivision: Lakeview Estates
HOA & financial
HOA
- Has HOA: Yes
- HOA fee: $40 annually
- Services included: Other
Other
Other facts
- Listing terms: VA
- Ownership: Fee Simple
Price history
| Date | Event | Price |
|---|---|---|
| 3/26/2024 | Sold | $460,000$135/sqft |
Source: | ||
| 1/22/2024 | Contingent | $460,000$135/sqft |
Source: | ||
| 1/15/2024 | Listed for sale | $460,000$135/sqft |
Source: | ||
Public tax history
| Year | Property taxes | Tax assessment |
|---|---|---|
| 2024 | $2,109 -76.6% | $128,808 +13% |
| 2023 | $9,020 +7.8% | $113,990 +10% |
| 2022 | $8,364 +4.1% | $103,627 +7% |
Find assessor info on the county website
Neighborhood: Lakeview
Nearby schools
GreatSchools rating
- 4/10Prairie Point Elementary SchoolGrades: K-5Distance: 0.5 mi
- 6/10Traughber Jr High SchoolGrades: 6-8Distance: 1.2 mi
- 8/10Oswego High SchoolGrades: 9-12Distance: 1 mi
Schools provided by the listing agent
- Elementary: Prairie Point Elementary School
- District: 308
Source: MRED as distributed by MLS GRID. This data may not be complete. We recommend contacting the local school district to confirm school assignments for this home.

Get pre-qualified for a loan
At Zillow Home Loans, we can pre-qualify you in as little as 5 minutes with no impact to your credit score.An equal housing lender. NMLS #10287.
Sell for more on Zillow
Get a free Zillow Showcase℠ listing and you could sell for .
$476,100
2% more+ $9,522
With Zillow Showcase(estimated)
$485,622
