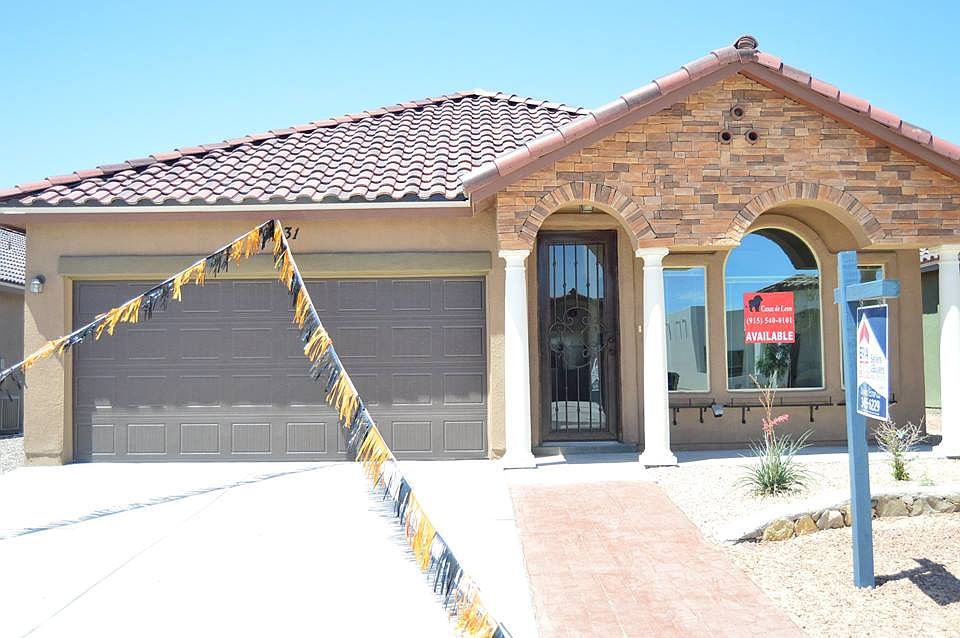✨ Tour the stunning La Luz Model Home! 🏡 This 4-bedroom, 2-bath gem features a 1.5-car detached garage and spacious living with 9-12 ft ceilings. The open-concept kitchen shines with granite countertops, tile backsplash, stainless steel appliances, and modern fixtures. Owner's Suite offers high ceilings, large windows, a walk-in closet, and a jetted tub for relaxing. Plush carpet in all bedrooms and beautiful ceramic tile in main areas for easy maintenance and style. Built by El Paso's top builder of High-Performance Homes with a 5-Star Energy Rating. Standard features include tankless water heater, cellulose insulation, refrigerated air, central heating, and security system wiring. Multiple floor plans available—inventory changes daily! Plans, prices, specifications and any special promotions are subject to change without notice.
New construction
Special offer
$275,950
224 Penbridge Pl, El Paso, TX 79928
4beds
1,344sqft
Single Family Residence
Built in 2024
6,534 Square Feet Lot
$276,100 Zestimate®
$205/sqft
$-- HOA
- 85 days |
- 18 |
- 2 |
Zillow last checked: 7 hours ago
Listing updated: October 07, 2025 at 11:12am
Listed by:
Martha E Martinez 0600213 915-726-0662,
Keller Williams Realty
Source: GEPAR,MLS#: 926476
Travel times
Schedule tour
Select your preferred tour type — either in-person or real-time video tour — then discuss available options with the builder representative you're connected with.
Facts & features
Interior
Bedrooms & bathrooms
- Bedrooms: 4
- Bathrooms: 2
- Full bathrooms: 2
Heating
- Natural Gas, Central
Cooling
- Refrigerated, Ceiling Fan(s)
Appliances
- Included: Dishwasher, Dryer, Microwave, Refrigerator, Tankless Water Heater
Features
- Ceiling Fan(s), Kitchen Island, Walk-In Closet(s)
- Flooring: Tile, Carpet
- Windows: Double Pane Windows
- Has fireplace: No
Interior area
- Total structure area: 1,344
- Total interior livable area: 1,344 sqft
Video & virtual tour
Property
Features
- Exterior features: Back Yard Access
Lot
- Size: 6,534 Square Feet
- Features: Standard Lot
Details
- Parcel number: P69100004200800
- Zoning: R3
- Special conditions: None
Construction
Type & style
- Home type: SingleFamily
- Architectural style: 1 Story
- Property subtype: Single Family Residence
Materials
- Stucco
- Roof: Shingle
Condition
- New construction: Yes
- Year built: 2024
Details
- Builder name: Casas De Leon
Utilities & green energy
- Water: City
Community & HOA
Community
- Subdivision: Mission Ridge
HOA
- Has HOA: No
Location
- Region: El Paso
Financial & listing details
- Price per square foot: $205/sqft
- Tax assessed value: $17,117
- Annual tax amount: $6,000
- Date on market: 7/15/2025
- Cumulative days on market: 183 days
- Listing terms: Cash,Conventional,FHA,TX Veteran,VA Loan
About the community
This area is growing tremendously. You will find this community right off of Eastlake Blvd which means you will be close to schools, restaurants and shopping centers.

303 N. Oregon St.#1220, El Paso, Tx 79901 303 N. Oregon St.#1220, El Paso, Tx 79901, El Paso, TX 79912
Two Free Upgrades with a Preferred Lender
When using one of our preferred lenders (West Star, Rocky Mountain, Marquis Lending, GECU, New American Funding) you will recieve two free upgrades: -Upgraded Front Yard Landscaping -Upgraded Backyard Landscaping (Rock Only) -Side by side refrigerSource: Casas de Leon
