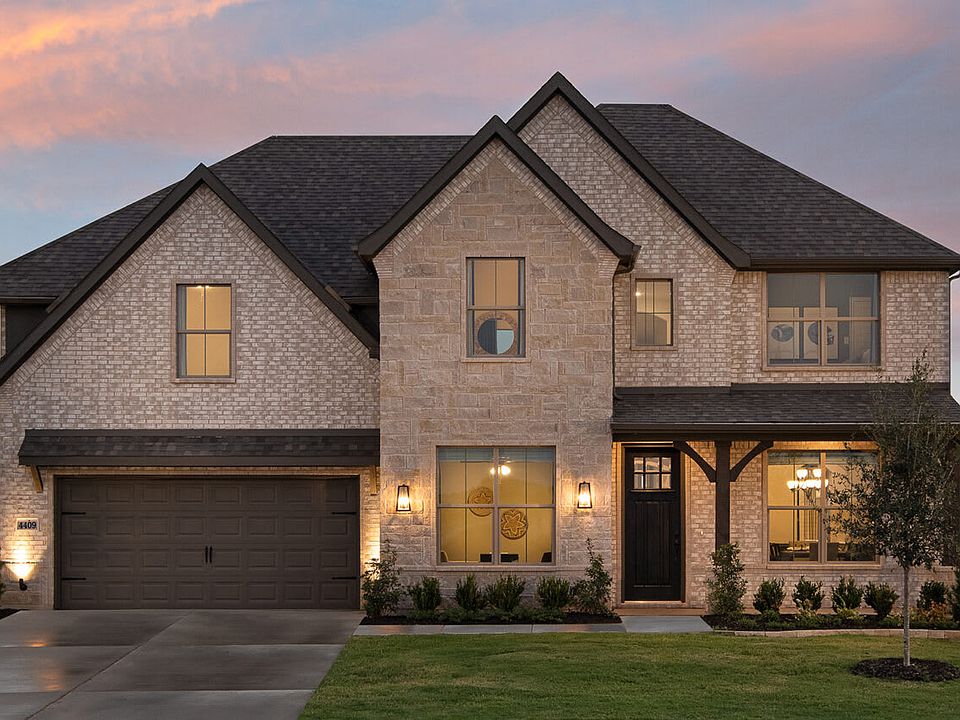MLS# 21059575 - Built by Landsea Homes - Oct 2025 completion! ~ Step inside this thoughtfully designed single-story home offering both comfort and functionality with 4 bedrooms, 2 baths, a study, and a 2-car garage that features steel carriage-style garage doors. At the heart of the home, the open-concept family room, kitchen, and dining area create the perfect setting for both everyday living and entertaining. The kitchen features a large island, walk-in pantry, and a breakfast nook that overlooks the backyard with access to the covered patio. The spacious master suite is privately tucked away and includes a spa-like bath with dual vanities, soaking tub, separate shower, and a generous walk-in closet. Three additional bedrooms are thoughtfully arranged share a full centrally located bathroom. A dedicated study off the foyer makes working from home a breeze, while the utility room provides easy access to household essentials and a mudroom-style hallway is located nearby for added convenience. With its seamless flow, ample storage, and private owner’s retreat, this home blends style and function.
New construction
$469,999
224 Pine Leaf Trl, Waxahachie, TX 75165
4beds
2,370sqft
Single Family Residence
Built in 2025
0.31 Acres Lot
$469,300 Zestimate®
$198/sqft
$108/mo HOA
What's special
Dedicated studySeamless flowSpacious master suiteMudroom-style hallwayComfort and functionalityGenerous walk-in closetSoaking tub
Call: (903) 600-9566
- 44 days |
- 137 |
- 6 |
Zillow last checked: 7 hours ago
Listing updated: October 17, 2025 at 11:35am
Listed by:
Ben Caballero 888-872-6006,
HomesUSA.com
Source: NTREIS,MLS#: 21059575
Travel times
Schedule tour
Select your preferred tour type — either in-person or real-time video tour — then discuss available options with the builder representative you're connected with.
Facts & features
Interior
Bedrooms & bathrooms
- Bedrooms: 4
- Bathrooms: 2
- Full bathrooms: 2
Primary bedroom
- Level: First
- Dimensions: 17 x 15
Bedroom
- Level: First
- Dimensions: 11 x 13
Bedroom
- Level: First
- Dimensions: 13 x 11
Bedroom
- Level: First
- Dimensions: 11 x 13
Bonus room
- Level: First
- Dimensions: 11 x 14
Breakfast room nook
- Level: First
- Dimensions: 7 x 11
Dining room
- Level: First
- Dimensions: 12 x 13
Kitchen
- Level: First
- Dimensions: 13 x 12
Living room
- Level: First
- Dimensions: 20 x 16
Utility room
- Level: First
- Dimensions: 8 x 7
Heating
- Central, Electric, Heat Pump, Zoned
Cooling
- Central Air, Electric, Heat Pump, Zoned
Appliances
- Included: Dishwasher, Disposal, Microwave, Vented Exhaust Fan
- Laundry: Washer Hookup, Electric Dryer Hookup, Laundry in Utility Room
Features
- Decorative/Designer Lighting Fixtures, Double Vanity, Granite Counters, High Speed Internet, Kitchen Island, Open Floorplan, Pantry, Cable TV, Wired for Data, Walk-In Closet(s)
- Flooring: Carpet, Ceramic Tile, Wood
- Has basement: No
- Has fireplace: No
Interior area
- Total interior livable area: 2,370 sqft
Video & virtual tour
Property
Parking
- Total spaces: 2
- Parking features: Door-Single, Garage Faces Front, Garage, Garage Door Opener, Side By Side
- Attached garage spaces: 2
Features
- Levels: One
- Stories: 1
- Patio & porch: Covered
- Exterior features: Private Yard
- Pool features: None, Community
- Fencing: Fenced,Gate,Metal,Wood
Lot
- Size: 0.31 Acres
- Dimensions: 80 x 150
- Features: Landscaped, Subdivision, Sprinkler System
Details
- Parcel number: 224 Pine Leaf
Construction
Type & style
- Home type: SingleFamily
- Architectural style: Traditional,Detached
- Property subtype: Single Family Residence
Materials
- Brick, Fiber Cement, Rock, Stone
- Foundation: Slab
- Roof: Composition
Condition
- New construction: Yes
- Year built: 2025
Details
- Builder name: Landsea Homes
Utilities & green energy
- Sewer: Public Sewer
- Water: Public
- Utilities for property: Sewer Available, Water Available, Cable Available
Green energy
- Energy efficient items: Appliances, Construction, Doors, HVAC, Insulation, Lighting, Rain/Freeze Sensors, Water Heater, Windows
- Water conservation: Low-Flow Fixtures
Community & HOA
Community
- Features: Curbs, Playground, Park, Pool, Sidewalks, Trails/Paths
- Security: Prewired, Security System Owned, Security System, Carbon Monoxide Detector(s), Smoke Detector(s)
- Subdivision: Myrtle Creek
HOA
- Has HOA: Yes
- Services included: All Facilities, Maintenance Grounds
- HOA fee: $1,300 annually
- HOA name: Vision Community Management
- HOA phone: 972-612-2303
Location
- Region: Waxahachie
Financial & listing details
- Price per square foot: $198/sqft
- Date on market: 9/13/2025
- Cumulative days on market: 45 days
About the community
Welcome to Myrtle Creek, Waxahachie's newest master-planned community, where spacious new homes, family-friendly amenities and small-town charm blend together to create an unrivaled lifestyle. Plus, discover the rich cultural heritage of Waxahachie's Historic Downtown District, just moments away, with its boutique shops, restaurants, art galleries and more. As part of the award-winning Waxahachie ISD, every member of your family will flourish. Here, memories are made, traditions are born and a sense of belonging awaits-making Myrtle Creek more than just a community but a place to truly call home.
Source: Landsea Holdings Corp.

