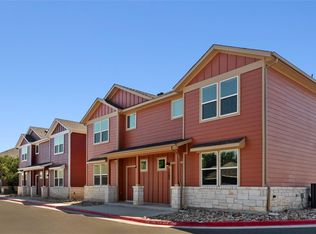Stunning Single-Story Home with Exceptional Design and Layout Welcome to this beautifully designed one-story home featuring an open-concept floor plan and stylish upgrades throughout. Elegant tile flooring flows through the main living areas, offering both durability and low-maintenance living. The gourmet kitchen is a true showstopper, showcasing white cabinetry, granite countertops, a spacious center island, stainless steel appliances, and an abundance of counter and storage space. Perfectly positioned, the kitchen opens seamlessly to the living area ideal for both everyday living and entertaining. The primary suite is a private retreat, complete with a well-appointed en-suite bathroom featuring a separate shower, double vanity, tasteful finishes, and a large walk-in closet. Generously sized secondary bedrooms provide comfort for family and guests, while the separate mother-in-law suite offers privacy and versatility. A bonus game room adds extra space for entertaining, a home office, or a quiet retreat. Enjoy easy access to nearby shopping, dining, and everyday conveniences. This vibrant community offers outstanding amenities, including a clubhouse, fitness center, resort-style pool, playground, and more.
House for rent
$2,450/mo
224 Pisa Ln, Georgetown, TX 78628
4beds
2,476sqft
Price may not include required fees and charges.
Singlefamily
Available Fri Aug 22 2025
-- Pets
Central air
Electric dryer hookup laundry
3 Attached garage spaces parking
Natural gas, central
What's special
Stylish upgradesMother-in-law suiteOpen-concept floor planStainless steel appliancesGranite countertopsLarge walk-in closetEn-suite bathroom
- 2 days
- on Zillow |
- -- |
- -- |
Travel times
Facts & features
Interior
Bedrooms & bathrooms
- Bedrooms: 4
- Bathrooms: 3
- Full bathrooms: 3
Heating
- Natural Gas, Central
Cooling
- Central Air
Appliances
- Included: Dishwasher, Disposal, Microwave, Oven, WD Hookup
- Laundry: Electric Dryer Hookup, Hookups, Inside, Laundry Room, Washer Hookup
Features
- Breakfast Bar, Coffered Ceiling(s), Electric Dryer Hookup, French Doors, Granite Counters, High Ceilings, Multiple Living Areas, Open Floorplan, Pantry, Primary Bedroom on Main, WD Hookup, Walk In Closet, Walk-In Closet(s), Washer Hookup
- Flooring: Carpet, Tile
Interior area
- Total interior livable area: 2,476 sqft
Property
Parking
- Total spaces: 3
- Parking features: Attached, Covered
- Has attached garage: Yes
- Details: Contact manager
Features
- Stories: 1
- Exterior features: Contact manager
- Has view: Yes
- View description: Contact manager
Details
- Parcel number: R15421512BA0003
Construction
Type & style
- Home type: SingleFamily
- Property subtype: SingleFamily
Materials
- Roof: Composition
Condition
- Year built: 2021
Community & HOA
Community
- Features: Clubhouse, Fitness Center, Playground
HOA
- Amenities included: Fitness Center
Location
- Region: Georgetown
Financial & listing details
- Lease term: Contact manager
Price history
| Date | Event | Price |
|---|---|---|
| 8/13/2025 | Listed for rent | $2,450$1/sqft |
Source: Unlock MLS #9623449 | ||
| 6/21/2021 | Listing removed | -- |
Source: | ||
| 2/9/2021 | Pending sale | $521,900$211/sqft |
Source: | ||
| 1/26/2021 | Listed for sale | $521,900$211/sqft |
Source: | ||
![[object Object]](https://photos.zillowstatic.com/fp/551ad93cc9c1252bcc455c21028c9bc9-p_i.jpg)
