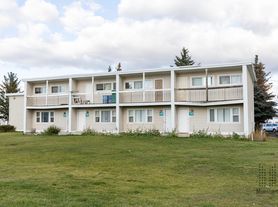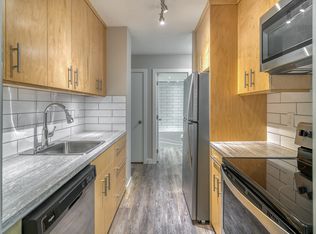The main floor boasts a large, bright living room, dining area, updated kitchen, full bathroom, and two spacious bedrooms with oversized windows for plenty of sunlight. The fully finished basement offers its own living area, kitchen, dining space, 2 bedrooms, a full bathroom, laundry, furnace/utility room, and storage. This home is /ideal for families, roommates, or anyone needing extra space. Located in a prime area near schools, parks, shopping, and major roads, this home is ready for you to move in right away.
Rent & Terms
$2,300/month (negotiable for quick move-in)
Immediate availability
Unfurnished
Utilities not included
Pets are negotiable (upon approval)
Non-smoking home
Bedrooms & Bathrooms
4 total bedrooms
2 full bathrooms
Kitchen & Appliances
Updated kitchen with 2 refrigerators, 2 range hoods, range, washer, and dryer
Large windows for plenty of natural light
Layout & Living Space
Main floor: Living room, dining area, kitchen, 2 bedrooms, 1 bathroom
Basement: Additional living space, kitchen, 2 bedrooms, 1 bathroom
Exterior Features
Private fenced backyard
Low-maintenance landscaping
Street parking available
Location & Nearby Amenities
Forest Heights community
Close to schools, parks, playgrounds, and bike paths
Near shopping centers and sports complexes
Easy access to Memorial Dr, 52 St, 16 Ave, Stoney Trail, and Deerfoot Trail
~15 minutes to downtown Calgary
Come and see the property today! Send us a message.
Pets are negotiable with a pet fee. Tenants are responsible for utilities. Steet Parking.
House for rent
C$2,300/mo
224 S Forest Way SE, Calgary, AB T2A 5B4
4beds
3,520sqft
Price may not include required fees and charges.
Single family residence
Available now
Cats, dogs OK
-- A/C
In unit laundry
Off street parking
-- Heating
What's special
Updated kitchenSpacious bedroomsOversized windowsFully finished basementPrivate fenced backyardLow-maintenance landscaping
- 12 hours |
- -- |
- -- |
Travel times
Looking to buy when your lease ends?
Consider a first-time homebuyer savings account designed to grow your down payment with up to a 6% match & 3.83% APY.
Facts & features
Interior
Bedrooms & bathrooms
- Bedrooms: 4
- Bathrooms: 2
- Full bathrooms: 2
Appliances
- Included: Dishwasher, Dryer, Oven, Refrigerator, Washer
- Laundry: In Unit
Interior area
- Total interior livable area: 3,520 sqft
Property
Parking
- Parking features: Off Street
- Details: Contact manager
Construction
Type & style
- Home type: SingleFamily
- Property subtype: Single Family Residence
Community & HOA
Location
- Region: Calgary
Financial & listing details
- Lease term: 1 Year
Price history
| Date | Event | Price |
|---|---|---|
| 10/9/2025 | Listed for rent | C$2,300C$1/sqft |
Source: Zillow Rentals | ||

