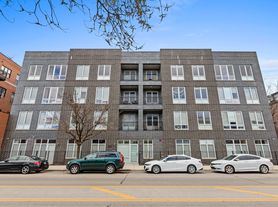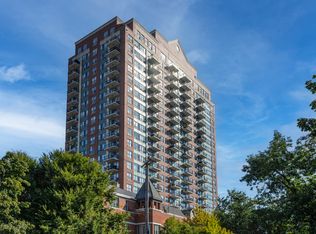East and Southern exposures allow for tons of natural light to pour through the large windows in this freshly painted and move-in ready 2 bedroom. Natural hardwood throughout. Seamless and open floor plan. Kitchen contains an abundance of storage, an island for eating and entertaining, granite counter tops, and stainless steel appliances. Large, private patio on rear of unit with plenty of space to entertain your friends and family. In unit laundry.Condo is near the United Center, Pete's Fresh Market, Touhy-Herbert Park, the Western Blue Line, and the Madison & Jackson St buses.Convenient location to medical district. Really easy street parking available
Living Room
(18X16) Main Level Hardwood Blinds
Kitchen
(14X09) Main Level Hardwood Blinds
Laundry
(4X4) Main Level
2nd Bedroom
(10X10) Main Level Hardwood Blinds
Walk In Closet
(6X4) Main Level
Dining Room
(COMBO) Main Level Hardwood
Master Bedroom
(15X11) Main Level Hardwood Blinds
Storage
(6X2) Main Level
Additional Rooms
Storage, Walk In Closet
Interior Property Features
Hardwood Floors, 1st Floor Bedroom, 1st Floor Laundry, 1st Floor Full Bath, Dining Combo, Granite Counters
Unit Floor Level
2
Rooms
5
Master Bedroom Bath
Shared
Appliances
Oven/Range, Microwave, Dishwasher, Refrigerator, Disposal
Kitchen
Island, Granite Counters
Dining
Combined w/ LivRm
Laundry Features
In Unit
# Interior Fireplaces
1
Fireplace Location
Living Room
Fireplace Details
Gas Logs, Gas Starter
Exterior Building Type
Brick, Block
Exterior Property Features
Balcony
Parking
Garage
Is Parking Included in Price
Yes
Driveway
Concrete, Off Alley
Air Conditioning
Central Air
Water
Lake Michigan
Sewer
Sewer-Public
Heat/Fuel
Gas, Forced Air
Equipment
Ceiling Fan
Gas Supplier
Other
Electric Supplier
Commonwealth Edison
Pets Allowed
Yes
Max Pet Weight
999
Pet Information
Cats OK, Dogs OK
Directions
Jackson (300 South) to Oakley (2300 West). North on Jackson to property
Common Area Amenities
Curbs/Gutters, Sidewalks, Street Lights, Ceiling Fan, Covered Porch, Intercom
Exposure
S (South), E (East), W (West), City
Monthly Rent Incl:
Water, Trash Collection
Apartment for rent
Accepts Zillow applications
$2,475/mo
224 S Oakley Blvd #2, Chicago, IL 60612
2beds
1,100sqft
Price may not include required fees and charges.
Apartment
Available now
Cats, dogs OK
Central air
In unit laundry
Attached garage parking
Forced air
What's special
Large windowsPrivate patioOpen floor planAbundance of storageDining comboGranite countersNatural hardwood
- 35 days |
- -- |
- -- |
Travel times
Facts & features
Interior
Bedrooms & bathrooms
- Bedrooms: 2
- Bathrooms: 1
- Full bathrooms: 1
Heating
- Forced Air
Cooling
- Central Air
Appliances
- Included: Dishwasher, Dryer, Microwave, Oven, Washer
- Laundry: In Unit
Features
- Walk In Closet
- Flooring: Hardwood
Interior area
- Total interior livable area: 1,100 sqft
Property
Parking
- Parking features: Attached
- Has attached garage: Yes
- Details: Contact manager
Features
- Exterior features: Heating system: Forced Air, Walk In Closet
Details
- Parcel number: 17181130701002
Construction
Type & style
- Home type: Apartment
- Property subtype: Apartment
Building
Management
- Pets allowed: Yes
Community & HOA
Location
- Region: Chicago
Financial & listing details
- Lease term: 1 Year
Price history
| Date | Event | Price |
|---|---|---|
| 9/4/2025 | Listed for rent | $2,475$2/sqft |
Source: Zillow Rentals | ||
| 6/3/2021 | Sold | $262,500+5%$239/sqft |
Source: | ||
| 4/27/2021 | Pending sale | $250,000$227/sqft |
Source: BHHS Chicago #11054754 | ||
| 4/27/2021 | Contingent | $250,000$227/sqft |
Source: | ||
| 4/15/2021 | Listed for sale | $250,000+0.4%$227/sqft |
Source: | ||

