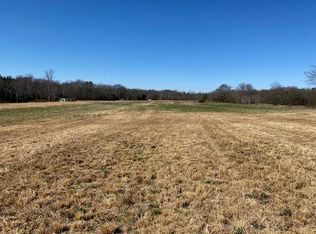Sold-in house
$249,500
224 Scruggs Rd, Gaffney, SC 29341
3beds
1,376sqft
Single Family Residence
Built in 2021
0.79 Acres Lot
$250,300 Zestimate®
$181/sqft
$1,628 Estimated rent
Home value
$250,300
Estimated sales range
Not available
$1,628/mo
Zestimate® history
Loading...
Owner options
Explore your selling options
What's special
Motivated Sellers. Welcome home to 224 Scruggs Rd in Gaffney, SC. This charming 3bed/2ba home offers a perfect blend of comfort and convenience, set on a spacious lot located minutes from Chesnee, Cowpens and Gaffney. As you step into the home, you'll be welcomed by a bright and inviting living space that serves as the centerpiece of the residence. The kitchen features nearly new stainless-steel appliances, granite countertops, and ample counter space, making cooking effortless. Adjacent to the kitchen is a cozy dining area, the perfect spot to enjoy family meals. The primary bedroom comes with its own en-suite bathroom, offering both privacy and convenience. The other bedrooms are uniquely designed to accommodate the needs of a growing family. Outside, the large lot (0.79 acre) provides endless possibilities. Whether you're imagining a garden, a play area, or just a cozy spot to unwind and enjoy the outdoors, this property offers the space to bring your vision to life. Take advantage of the privacy fence and covered patio. This location offers a peaceful, suburban feel while still being conveniently close to local amenities, schools and parks. It's a perfect place for families or anyone looking to settle down in a welcoming community. FHA, VA, or 100% financing available.
Zillow last checked: 8 hours ago
Listing updated: October 10, 2025 at 06:01pm
Listed by:
Robin M Duncan 864-488-9901,
R. M. DUNCAN REALTY, INC,
KRISTEN SELLARS 864-490-6753,
R. M. DUNCAN REALTY, INC
Bought with:
Lakeshia D Glenn, SC
Better Homes & Gardens Young &
Source: SAR,MLS#: 327069
Facts & features
Interior
Bedrooms & bathrooms
- Bedrooms: 3
- Bathrooms: 2
- Full bathrooms: 2
Heating
- Heat Pump, Electricity
Cooling
- Central Air, Heat Pump, Electricity
Appliances
- Included: Electric Cooktop, Cooktop, Microwave, Range, Refrigerator, Electric Water Heater
- Laundry: 1st Floor, Electric Dryer Hookup, Washer Hookup
Features
- Ceiling Fan(s), Tray Ceiling(s), Attic Stairs Pulldown, Fireplace, Ceiling - Smooth, Solid Surface Counters, Open Floorplan, Split Bedroom Plan
- Flooring: Carpet, Luxury Vinyl
- Windows: Insulated Windows
- Has basement: No
- Attic: Pull Down Stairs
- Has fireplace: No
Interior area
- Total interior livable area: 1,376 sqft
- Finished area above ground: 1,376
- Finished area below ground: 0
Property
Parking
- Total spaces: 2
- Parking features: 2 Car Attached, Secured, Attached Garage
- Attached garage spaces: 2
Features
- Levels: One
- Patio & porch: Patio, Porch
- Fencing: Fenced
Lot
- Size: 0.79 Acres
Details
- Parcel number: 0110000046112
- Special conditions: None
Construction
Type & style
- Home type: SingleFamily
- Architectural style: Ranch
- Property subtype: Single Family Residence
Materials
- Stone, Vinyl Siding
- Foundation: Slab
- Roof: Architectural
Condition
- New construction: No
- Year built: 2021
Utilities & green energy
- Electric: Duke
- Gas: PG
- Sewer: Septic Tank
- Water: Public, Daniel Mor
Community & neighborhood
Security
- Security features: Security System
Location
- Region: Gaffney
- Subdivision: None
Price history
| Date | Event | Price |
|---|---|---|
| 10/10/2025 | Sold | $249,500$181/sqft |
Source: | ||
| 9/10/2025 | Pending sale | $249,500$181/sqft |
Source: | ||
| 9/4/2025 | Price change | $249,500-2.3%$181/sqft |
Source: Cherokee County BOR #33275 Report a problem | ||
| 8/26/2025 | Price change | $255,500-1.9%$186/sqft |
Source: Cherokee County BOR #33275 Report a problem | ||
| 7/29/2025 | Listed for sale | $260,500+21.2%$189/sqft |
Source: | ||
Public tax history
| Year | Property taxes | Tax assessment |
|---|---|---|
| 2024 | $1,166 +1.1% | $8,290 |
| 2023 | $1,154 -73.5% | $8,290 -33.3% |
| 2022 | $4,355 | $12,430 +1971.7% |
Find assessor info on the county website
Neighborhood: 29341
Nearby schools
GreatSchools rating
- 9/10Chesnee Elementary SchoolGrades: PK-5Distance: 4.6 mi
- 6/10Chesnee Middle SchoolGrades: 6-8Distance: 4.4 mi
- 7/10Chesnee High SchoolGrades: 9-12Distance: 4.5 mi
Schools provided by the listing agent
- Elementary: 2-Chesnee Elem
- Middle: 2-Chesnee Middle
- High: 2-Chesnee High
Source: SAR. This data may not be complete. We recommend contacting the local school district to confirm school assignments for this home.

Get pre-qualified for a loan
At Zillow Home Loans, we can pre-qualify you in as little as 5 minutes with no impact to your credit score.An equal housing lender. NMLS #10287.
Sell for more on Zillow
Get a free Zillow Showcase℠ listing and you could sell for .
$250,300
2% more+ $5,006
With Zillow Showcase(estimated)
$255,306