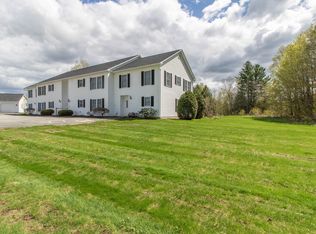Closed
Listed by:
Deb McCormick,
RE/MAX All Seasons Realty 802-334-7277
Bought with: RE/MAX All Seasons Realty
Zestimate®
$59,000
224 Shattuck Hill #B05, Derby, VT 05928
1beds
684sqft
Manufactured Home
Built in 1968
-- sqft lot
$59,000 Zestimate®
$86/sqft
$-- Estimated rent
Home value
$59,000
Estimated sales range
Not available
Not available
Zestimate® history
Loading...
Owner options
Explore your selling options
What's special
Well maintained one bedroom one bath mobile home in mobile home park. Updated stainless steel appliances. Updated flooring, electrical and windows. A Rinnai heater has been added. Covered porch and sunroom for added space. Amish built storage building for added storage. Near amenities. Age and income restrictions apply. Park approval required. This mobile home will not last long, book your showing today.
Zillow last checked: 8 hours ago
Listing updated: August 15, 2025 at 10:45am
Listed by:
Deb McCormick,
RE/MAX All Seasons Realty 802-334-7277
Bought with:
Deb McCormick
RE/MAX All Seasons Realty
Source: PrimeMLS,MLS#: 5049139
Facts & features
Interior
Bedrooms & bathrooms
- Bedrooms: 1
- Bathrooms: 1
- 3/4 bathrooms: 1
Heating
- Propane, Direct Vent, Forced Air
Cooling
- None
Appliances
- Included: Electric Cooktop, Dishwasher, Disposal, Dryer, Microwave, Refrigerator, Washer, Electric Water Heater
- Laundry: 1st Floor Laundry
Features
- Ceiling Fan(s), Dining Area, Walk-In Closet(s), Walk-in Pantry
- Flooring: Manufactured, Tile
- Has basement: No
Interior area
- Total structure area: 684
- Total interior livable area: 684 sqft
- Finished area above ground: 684
- Finished area below ground: 0
Property
Parking
- Total spaces: 1
- Parking features: Paved, Assigned, Driveway, Parking Spaces 1, Covered, Carport, Detached
- Garage spaces: 1
- Has carport: Yes
- Has uncovered spaces: Yes
Accessibility
- Accessibility features: 1st Floor 3/4 Bathroom, 1st Floor Bedroom, Laundry Access w/No Steps, Mailbox Access w/No Steps, Access to Parking, Hard Surface Flooring, Paved Parking, 1st Floor Laundry
Features
- Levels: One
- Stories: 1
- Patio & porch: Covered Porch, Enclosed Porch
- Exterior features: Shed
- Has view: Yes
- View description: Mountain(s)
Lot
- Features: Country Setting, Leased, Neighbor Business, Near Paths, Near Shopping, Near Hospital
Details
- Additional structures: Outbuilding
- Zoning description: per town
Construction
Type & style
- Home type: MobileManufactured
- Property subtype: Manufactured Home
Materials
- Wood Frame, Vinyl Siding
- Foundation: Gravel/Pad, Pillar/Post/Pier, Skirted, Wheels
- Roof: Metal
Condition
- New construction: No
- Year built: 1968
Utilities & green energy
- Electric: 100 Amp Service
- Sewer: Public Sewer
- Utilities for property: Cable Available
Community & neighborhood
Security
- Security features: Carbon Monoxide Detector(s), Smoke Detector(s)
Senior living
- Senior community: Yes
Location
- Region: Derby
HOA & financial
Other financial information
- Additional fee information: Fee: $292
Other
Other facts
- Road surface type: Paved
Price history
| Date | Event | Price |
|---|---|---|
| 8/15/2025 | Sold | $59,000$86/sqft |
Source: | ||
| 6/28/2025 | Listed for sale | $59,000$86/sqft |
Source: | ||
Public tax history
Tax history is unavailable.
Neighborhood: 05829
Nearby schools
GreatSchools rating
- 6/10Derby Elementary SchoolGrades: PK-6Distance: 3.4 mi
- 5/10North Country Senior Uhsd #22Grades: 9-12Distance: 3.3 mi
Schools provided by the listing agent
- Elementary: Newport City Elementary
- Middle: North Country Junior High
- High: North Country Union High Sch
- District: North Country Supervisory Union
Source: PrimeMLS. This data may not be complete. We recommend contacting the local school district to confirm school assignments for this home.
