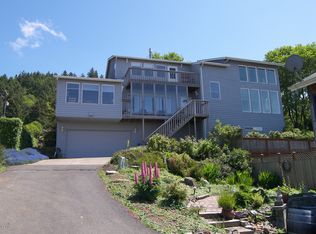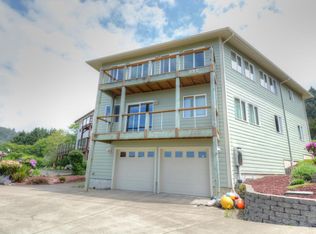Closed
$965,000
224 Shell St, Yachats, OR 97498
4beds
5baths
3,732sqft
Single Family Residence
Built in 1993
7,405.2 Square Feet Lot
$968,600 Zestimate®
$259/sqft
$4,120 Estimated rent
Home value
$968,600
$872,000 - $1.08M
$4,120/mo
Zestimate® history
Loading...
Owner options
Explore your selling options
What's special
West side Yachats custom built home with stunning ocean and bay views is ready for new owners and new memories . Over 3700 sq ft of living space on three floors comes with a new custom elevator for ease of access to all areas of the home. The recent high-end kitchen remodel is sure to please anyone who loves lots of counter space, cabinets, a walk-in Pantry, all refrigerator and freezer combo, huge gas cooktop and exhaust hood and so much more all while looking out to the ocean. The spacious master suite offers a large walk out deck, ocean views and new saltwater hot tub so you can relax, soak, watch the stars and listen to the ocean waves crashing. This property is listed below Lincoln County market value and is a bargain! Owners improvements and upgrade list :
3rd floor ocean facing deck off master bedroom w/ Hot Tub (Hot Spring Highlife Jetsetter LX model)
New Trex Decks, front stairs west (ocean) facing
Leaf Filters in New gutters
New flooring in Master Bedroom
5' x 6' walk-in bar
Rear 3rd floor deck off of two east bedrooms w/ hill views
3 on-suite bedrooms
5 baths
5 bedrooms
New Paint interior exterior
New Composite Roof
New 3 Floor Elevator
Kitchen renovation:
Solid surface and butcher-block countertops
Tile backsplash
53" 1200 cfm custom Wolf hood insert
48" Wolf rangetop w/ 24" griddle
GE Profile split built-in oven
GE Profile dishwasher
Samsung microwave
89" x 40" Island
54' of newly finished cabinets
Walk-in Pantry w/ ice maker
Kenmore 32" all Fridge, 32" all Freezer
Pot filler
Knife bars
Kitchen rack
Bbq trex deck off of kitchen with plumbed gas and Weber Genesis grill
Bath remodels:
New Solid Surface counters, sinks, fixtures and quiet exhaust fans
Storm screen doors
Enclosed backyard
101 access and additional parking
New Garage door opener
Security cameras
Window coverings
Mini loft with ladder in child room
Walk-in closets
Stacked LG Washer and dryer
17' builtin Bookcases
LED lightbulbs
Workshop
375 sq ft ground floor Storage Room
Workbench
Dual h2o heaters
200 amp service
Generac 2k kw standby generator with automatic transfer switch
Old growth rhododendrons and japanese maple
Rear grass yard
High ceilings Family room, Kitchen, Master Bedroom
Lots of windows
Unblock able ocean views
22' x 6' glass enclosed sunroom with trex decking
Zillow last checked: 8 hours ago
Listing updated: October 17, 2025 at 07:20pm
Listed by:
Paul Cohen 541-961-4654,
Edgewater Realty
Bought with:
Delene Myers, 200903044
RE/MAX Integrity, Depoe Bay
Source: OCMLS,MLS#: 25-272
Facts & features
Interior
Bedrooms & bathrooms
- Bedrooms: 4
- Bathrooms: 5
Heating
- Electric Wall/Zone, Forced Air
Appliances
- Included: Water Heater
Features
- Vaulted Ceiling(s)
- Flooring: Vinyl, Wood, Tile
- Windows: Window Coverings
- Has fireplace: No
Interior area
- Total structure area: 3,732
- Total interior livable area: 3,732 sqft
Property
Parking
- Parking features: Garage
- Has garage: Yes
Features
- Has view: Yes
- View description: Ocean
- Has water view: Yes
- Water view: Ocean
- Frontage type: None
Lot
- Size: 7,405 sqft
- Dimensions: 70 x 105
Details
- Additional structures: None
- Parcel number: 141227DD430000
- Zoning description: R-1-A Residential
Construction
Type & style
- Home type: SingleFamily
- Architectural style: Traditional
- Property subtype: Single Family Residence
Materials
- Foundation: Slab
- Roof: Composition
Condition
- Year built: 1993
Utilities & green energy
- Water: Public
Community & neighborhood
Location
- Region: Yachats
- Subdivision: Schmunk's
HOA & financial
HOA
- Has HOA: No
Other
Other facts
- Road surface type: Paved
Price history
| Date | Event | Price |
|---|---|---|
| 10/17/2025 | Sold | $965,000-2.2%$259/sqft |
Source: | ||
| 9/9/2025 | Pending sale | $987,000$264/sqft |
Source: | ||
| 5/30/2025 | Price change | $987,000-16.8%$264/sqft |
Source: | ||
| 2/16/2025 | Listed for sale | $1,187,000+172.9%$318/sqft |
Source: | ||
| 3/9/2018 | Sold | $435,000+16%$117/sqft |
Source: | ||
Public tax history
| Year | Property taxes | Tax assessment |
|---|---|---|
| 2024 | $8,569 +3.4% | $632,500 +3% |
| 2023 | $8,289 +11% | $614,080 +3% |
| 2022 | $7,468 -1.2% | $596,200 +3% |
Find assessor info on the county website
Neighborhood: 97498
Nearby schools
GreatSchools rating
- 7/10Crestview Heights SchoolGrades: K-6Distance: 7.2 mi
- 2/10Waldport Middle SchoolGrades: 7-8Distance: 7.2 mi
- 5/10Waldport High SchoolGrades: 9-12Distance: 7.2 mi

Get pre-qualified for a loan
At Zillow Home Loans, we can pre-qualify you in as little as 5 minutes with no impact to your credit score.An equal housing lender. NMLS #10287.

