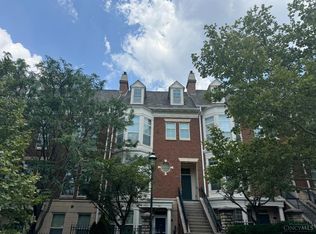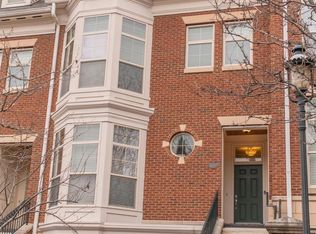Sold for $267,000 on 05/20/24
$267,000
224 Stetson St, Cincinnati, OH 45219
1beds
810sqft
Condominium
Built in 2006
-- sqft lot
$257,300 Zestimate®
$330/sqft
$1,721 Estimated rent
Home value
$257,300
$244,000 - $270,000
$1,721/mo
Zestimate® history
Loading...
Owner options
Explore your selling options
What's special
Amazing 1 Bedroom, 1 Bathroom Condo in Stetson Square. Great, open floor plan! Updated Kitchen with Granite & Stainless Steel Appliances. Large Bedroom with Walk-In Closet & Adjoining Bath. Attached 1 Car Garage! Gated Front Patio. Incredible location next to Hospitals, Medical School & UC! Pool, Theater & Clubhouse included in HOA.
Zillow last checked: 8 hours ago
Listing updated: May 21, 2024 at 08:01am
Listed by:
Walter B. Gibler 513-382-4109,
Coldwell Banker Realty 513-321-9944
Bought with:
Elizabeth Soloria, 2023006487
Sibcy Cline, Inc.
Source: Cincy MLS,MLS#: 1799460 Originating MLS: Cincinnati Area Multiple Listing Service
Originating MLS: Cincinnati Area Multiple Listing Service

Facts & features
Interior
Bedrooms & bathrooms
- Bedrooms: 1
- Bathrooms: 1
- Full bathrooms: 1
Primary bedroom
- Features: Bath Adjoins, Walk-In Closet(s), Window Treatment
- Level: First
- Area: 144
- Dimensions: 12 x 12
Bedroom 2
- Area: 0
- Dimensions: 0 x 0
Bedroom 3
- Area: 0
- Dimensions: 0 x 0
Bedroom 4
- Area: 0
- Dimensions: 0 x 0
Bedroom 5
- Area: 0
- Dimensions: 0 x 0
Primary bathroom
- Features: Marb/Gran/Slate, Tile Floor, Tub w/Shower
Bathroom 1
- Features: Full
- Level: First
Dining room
- Area: 0
- Dimensions: 0 x 0
Family room
- Area: 0
- Dimensions: 0 x 0
Kitchen
- Features: Laminate Floor, Marble/Granite/Slate, Window Treatment
- Area: 77
- Dimensions: 11 x 7
Living room
- Features: Laminate Floor, Walkout, Window Treatment
- Area: 238
- Dimensions: 17 x 14
Office
- Area: 0
- Dimensions: 0 x 0
Heating
- Forced Air, Gas
Cooling
- Central Air
Appliances
- Included: Dishwasher, Disposal, Microwave, Oven/Range, Refrigerator, Electric Water Heater
Features
- Recessed Lighting
- Windows: Double Hung, Insulated Windows, Vinyl
- Basement: None
Interior area
- Total structure area: 810
- Total interior livable area: 810 sqft
Property
Parking
- Total spaces: 1
- Parking features: Driveway, Off Street
- Attached garage spaces: 1
- Has uncovered spaces: Yes
Features
- Levels: One
- Stories: 1
Lot
- Size: 0.38 Acres
Details
- Parcel number: 1040004032400
Construction
Type & style
- Home type: Condo
- Architectural style: Traditional
- Property subtype: Condominium
Materials
- Brick, Stone
- Foundation: Slab
- Roof: Shingle
Condition
- New construction: No
- Year built: 2006
Utilities & green energy
- Electric: 220 Volts
- Gas: Natural
- Sewer: Public Sewer
- Water: Public
- Utilities for property: Cable Connected
Community & neighborhood
Security
- Security features: Smoke Alarm
Location
- Region: Cincinnati
HOA & financial
HOA
- Has HOA: Yes
- HOA fee: $325 monthly
- Services included: Water, Clubhouse, Community Landscaping, Pool
- Association name: Eclipse Community Mg
Other
Other facts
- Listing terms: No Special Financing,Conventional
Price history
| Date | Event | Price |
|---|---|---|
| 7/18/2025 | Listing removed | $273,000$337/sqft |
Source: | ||
| 5/22/2025 | Listed for sale | $273,000-0.7%$337/sqft |
Source: | ||
| 5/14/2025 | Listing removed | $275,000$340/sqft |
Source: | ||
| 4/30/2025 | Price change | $275,000-1.4%$340/sqft |
Source: | ||
| 4/8/2025 | Listed for sale | $279,000$344/sqft |
Source: | ||
Public tax history
| Year | Property taxes | Tax assessment |
|---|---|---|
| 2024 | $4,291 -0.2% | $67,900 |
| 2023 | $4,299 -12.6% | $67,900 -2.9% |
| 2022 | $4,921 +478% | $69,937 |
Find assessor info on the county website
Neighborhood: Corryville
Nearby schools
GreatSchools rating
- 3/10Rockdale Academy Elementary SchoolGrades: PK-6Distance: 0.7 mi
- 3/10Hughes STEM High SchoolGrades: 7-12Distance: 1 mi
- 8/10Walnut Hills High SchoolGrades: 5-12Distance: 1.4 mi

Get pre-qualified for a loan
At Zillow Home Loans, we can pre-qualify you in as little as 5 minutes with no impact to your credit score.An equal housing lender. NMLS #10287.

