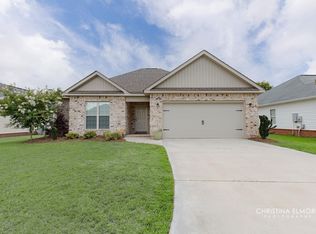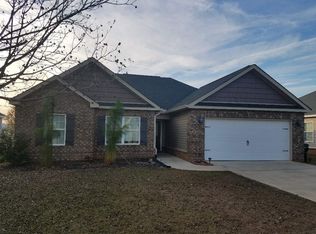This two-owner home features a vaulted ceiling in the great room, plenty of kitchen cabinets, refrigerator STAYS, tile in all wet areas, high end laminate, carpets in bedrooms. Master bath has double vanity, separate shower and garden tub. Master bedroom has tray ceiling. Enjoy the above ground pool and the newly constructed deck built around it. The back yard view overlooks farm land for privacy. Also has security system, attic storage, fence, screened back porch and a sprinkler system. Very cute! Contact owner at 478-951-2594 for showing.
This property is off market, which means it's not currently listed for sale or rent on Zillow. This may be different from what's available on other websites or public sources.


