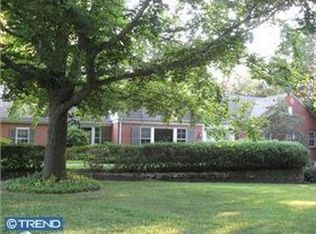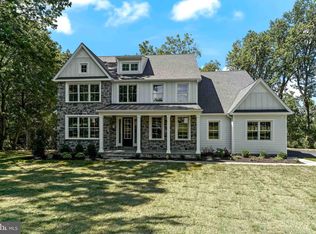This beautiful 4 bedroom 3.5 bath home on a generous-sized Zen-like lot is nestled in nature, with substantial greenery, shrubbery, arbors and bamboo trees creating an incomparably peaceful, private environment. Complementing the idyllic natural scenery is the quietness of the street, desirability of the neighborhood and prime convenience of the location. A stone walkway to the front door and charming front porch exude a feeling of quaintness. The larger outdoor surroundings graced by a swimming pool, fish pond, spacious deck and lovely flat rear yard lend themselves to all sorts of family fun and entertaining. A modern tiled foyer with tall ceilings and a double coat closet welcomes you inside and opens to a spacious living room graced by hardwood floors, recessed lighting and illuminated display shelves, creating an ambiance of elegance for gatherings. Also off the foyer sits a huge gourmet kitchen presenting substantial cabinetry, granite countertops, GE Profile and Kitchen Aid appliances, and an oversized double-pane window over the sink facing the deck and conservatory, flooding this favorite family spot with light. Adjacent is a sizable dining room with built-in cabinetry, ideal for family meals & gatherings. Both the kitchen and dining room lead into the ceramic tile-floored conservatory with a gas fireplace, floor-to-ceilings windows showcasing panoramic views of the property, and doors to the backyard. Down a small stairway from the kitchen awaits a family room/den hideaway with a wood-burning fireplace, built-in shelving, wet bar with mini fridge, along with a powder room, storage closet, and access to garage and basement. The spacious basement is fully finished with carpet, a storage area and laundry room. A smaller conservatory/sunroom off the family room is a sun-drenched retreat looking out at the pool. The second floor houses the tranquil master bedroom with a built-in bedframe and end tables, abundant built-in mirrored closet space, a large walk-in closet with shelving and en-suite bath. Two additional BRs with built-ins and a hall bath also occupy this level, affording comfortable accommodations for all. The third-story overlooks the foyer and provides yet another BR with hardwood floors, built-in desk/shelving, a walk-in closet, en-suite granite/tile bath and attic access. The 2-car garage offers additional built-ins for storage.
This property is off market, which means it's not currently listed for sale or rent on Zillow. This may be different from what's available on other websites or public sources.


