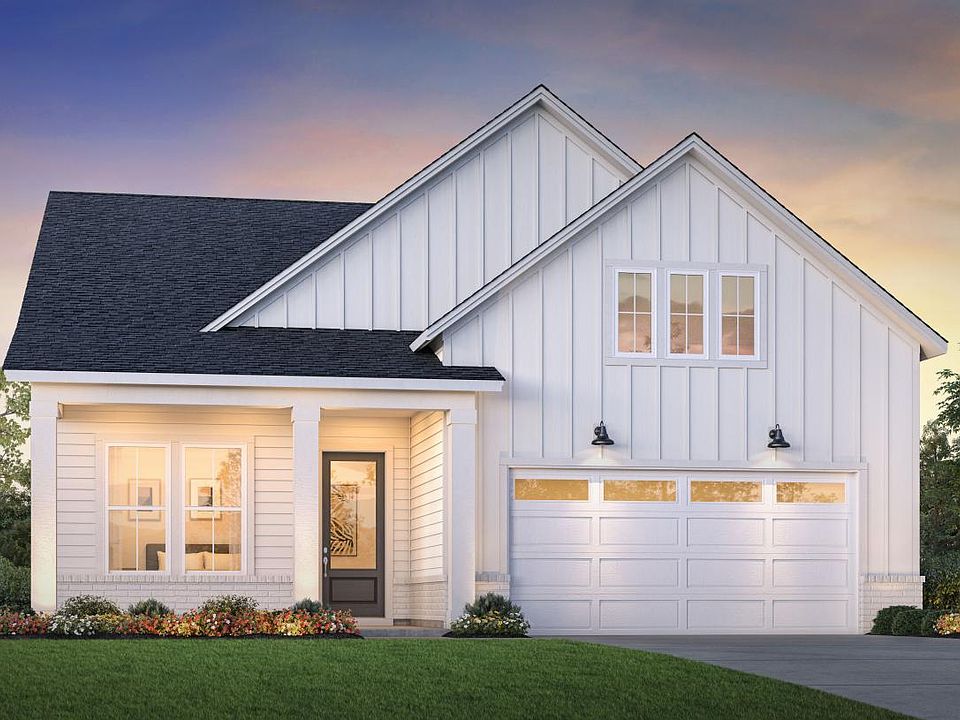The Trawick floor plan is single-level living at its finest. The oversized kitchen island is the perfect centerpiece for entertaining. A private flex space extends the possibilities of this home, creating plenty of space for personalization. Schedule an appointment today to learn more about this stunning home!
New construction
55+ community
$661,000
224 Trunnel St, Holly Springs, NC 27540
3beds
1,882sqft
Single Family Residence, Residential
Built in 2025
8,276.4 Square Feet Lot
$658,300 Zestimate®
$351/sqft
$275/mo HOA
What's special
Single-level livingOversized kitchen islandPrivate flex space
Call: (984) 477-1103
- 110 days |
- 176 |
- 2 |
Zillow last checked: 8 hours ago
Listing updated: October 28, 2025 at 01:13am
Listed by:
Jessica Arrington 813-597-9711,
Toll Brothers, Inc.
Source: Doorify MLS,MLS#: 10113621
Travel times
Facts & features
Interior
Bedrooms & bathrooms
- Bedrooms: 3
- Bathrooms: 2
- Full bathrooms: 2
Heating
- Forced Air
Cooling
- Central Air
Appliances
- Laundry: Electric Dryer Hookup, Inside, Laundry Room, Washer Hookup
Features
- Ceiling Fan(s), Crown Molding, Kitchen Island, Open Floorplan, Pantry, Quartz Counters, Walk-In Closet(s), Walk-In Shower, Water Closet
- Flooring: Carpet, Vinyl, Tile
- Number of fireplaces: 1
- Fireplace features: Great Room
- Common walls with other units/homes: No Common Walls
Interior area
- Total structure area: 1,882
- Total interior livable area: 1,882 sqft
- Finished area above ground: 1,882
- Finished area below ground: 0
Property
Parking
- Total spaces: 2
- Parking features: Garage - Attached
- Attached garage spaces: 2
Features
- Levels: One
- Stories: 1
- Patio & porch: Covered, Front Porch, Patio, Porch
- Pool features: Community
- Has view: Yes
Lot
- Size: 8,276.4 Square Feet
- Features: Back Yard, Front Yard
Details
- Parcel number: 0639217363
- Special conditions: Standard
Construction
Type & style
- Home type: SingleFamily
- Architectural style: Craftsman
- Property subtype: Single Family Residence, Residential
Materials
- Fiber Cement, Stone Veneer
- Foundation: Slab
- Roof: Shingle
Condition
- New construction: Yes
- Year built: 2025
- Major remodel year: 2025
Details
- Builder name: Toll Brothers, Inc.
Utilities & green energy
- Sewer: Public Sewer
- Water: Public
Community & HOA
Community
- Features: Clubhouse, Fitness Center, Pool, Sidewalks, Street Lights
- Senior community: Yes
- Subdivision: Regency at Holly Springs - Journey Collection
HOA
- Has HOA: Yes
- Amenities included: Clubhouse, Fitness Center, Maintenance Grounds, Pool
- Services included: Maintenance Grounds
- HOA fee: $275 monthly
- Additional fee info: Second HOA Fee $165 Monthly
Location
- Region: Holly Springs
Financial & listing details
- Price per square foot: $351/sqft
- Date on market: 8/3/2025
About the community
55+ communityPlaygroundClubhouse
Nestled in Holly Springs, North Carolina, with convenient proximity to Cary and Apex, this 55+ active-adult new home community brings unmatched luxury to a sought-after location. Regency at Holly Springs - Journey Collection offers its residents endless options for socialization and relaxation with private amenities just for Regency homeowners, including a pool, clubhouse, and pickleball courts, plus social membership to 12 Oaks Country Club with its beautiful golf course, restaurant, trails, garden, and more. Buyers can choose from eight sophisticated one- to two-story home designs ranging from 1,644 to 2,370 sq. ft. with 2 to 3 bedrooms, including a first-floor primary bedroom suite, 2 to 3 bathrooms, 2-car garages, and included covered front porches. Once you ve selected your home design, personalize all the details that matter most with the help of a professional designer at the Toll Brothers Design Studio. From the look of your home to the course of your day the choice is all yours at Regency at Holly Springs - Journey Collection. Home price does not include any home site premium.
Source: Toll Brothers Inc.

