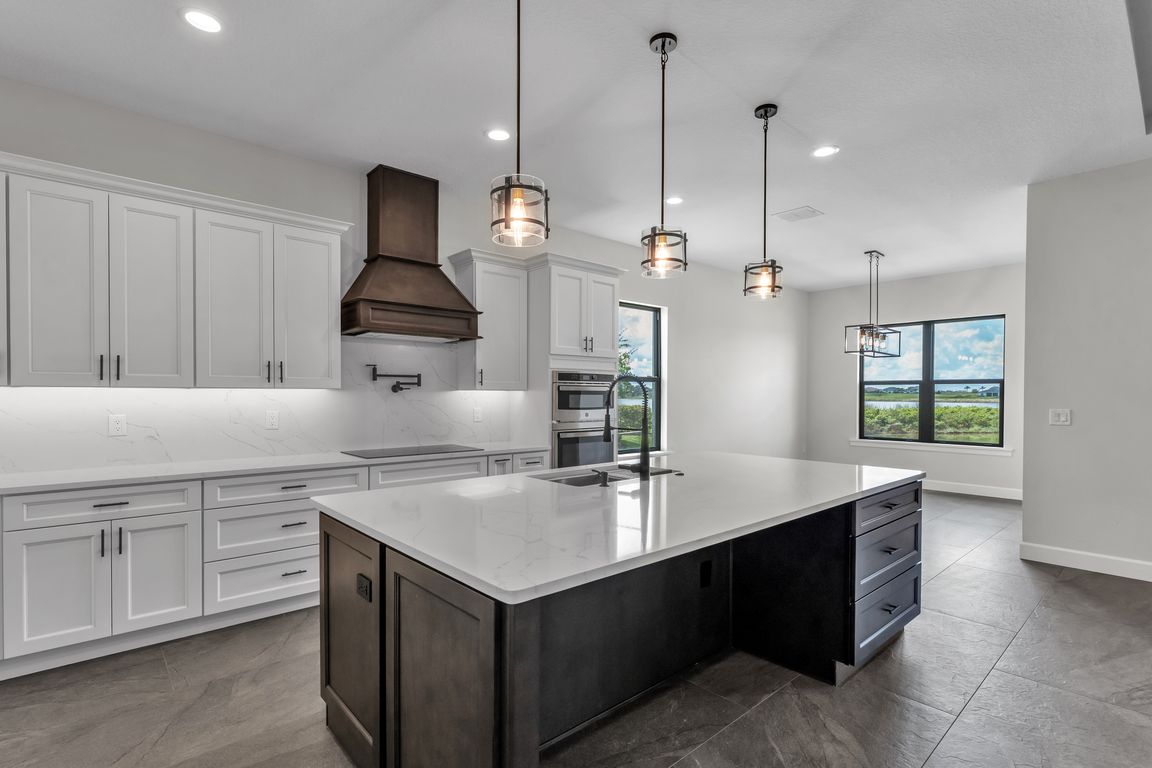Open: Sat 1pm-3pm

New construction
$725,000
4beds
2,533sqft
224 Valencia Ridge Dr, Auburndale, FL 33823
4beds
2,533sqft
Single family residence
Built in 2025
9,130 sqft
2 Attached garage spaces
$286 price/sqft
$175 monthly HOA fee
What's special
Large screened lanaiPremium finishesOutdoor kitchen hookupsQuartz countertopsWaterfront homesiteEnhanced curb appealGourmet kitchen
Welcome to 224 Valencia Ridge Drive, a stunning luxury new build with enhanced curb appeal and waterfront views, located in the gated lakefront community of Water Ridge in Auburndale, Florida. This beautifully designed 2,533 sq. ft. home features 4 spacious bedrooms, two of which are primary bedroom suites and the second ...
- 13 days |
- 517 |
- 24 |
Source: Stellar MLS,MLS#: L4955932 Originating MLS: Lakeland
Originating MLS: Lakeland
Travel times
Living Room
Kitchen
Primary Bedroom
Zillow last checked: 7 hours ago
Listing updated: September 25, 2025 at 08:19am
Listing Provided by:
Christine Hubbert 863-370-4915,
BHHS FLORIDA PROPERTIES GROUP 863-701-2350
Source: Stellar MLS,MLS#: L4955932 Originating MLS: Lakeland
Originating MLS: Lakeland

Facts & features
Interior
Bedrooms & bathrooms
- Bedrooms: 4
- Bathrooms: 3
- Full bathrooms: 3
Primary bedroom
- Features: Ceiling Fan(s), Walk-In Closet(s)
- Level: First
- Area: 226.2 Square Feet
- Dimensions: 17.4x13
Bedroom 2
- Features: Ceiling Fan(s), Built-in Closet
- Level: First
- Area: 144 Square Feet
- Dimensions: 12x12
Bedroom 3
- Features: Ceiling Fan(s), Walk-In Closet(s)
- Level: First
- Area: 165.2 Square Feet
- Dimensions: 11.8x14
Bedroom 4
- Features: Exhaust Fan, Jack & Jill Bathroom, Single Vanity, Tub With Shower, Walk-In Closet(s)
- Level: First
- Area: 189.44 Square Feet
- Dimensions: 14.8x12.8
Primary bathroom
- Features: Dual Sinks, En Suite Bathroom, Exhaust Fan, Multiple Shower Heads, Rain Shower Head, Shower No Tub, Stone Counters, Water Closet/Priv Toilet, Linen Closet
- Level: First
- Area: 111.6 Square Feet
- Dimensions: 12.4x9
Bathroom 2
- Features: En Suite Bathroom, Exhaust Fan, Shower No Tub, Single Vanity, Stone Counters, Linen Closet
- Level: First
- Area: 84.1 Square Feet
- Dimensions: 5.8x14.5
Bathroom 3
- Features: En Suite Bathroom, Exhaust Fan, Shower No Tub, Single Vanity, Stone Counters, No Closet
- Level: First
- Area: 47.7 Square Feet
- Dimensions: 5.3x9
Balcony porch lanai
- Features: Ceiling Fan(s)
- Level: First
- Area: 181.44 Square Feet
- Dimensions: 10.8x16.8
Dining room
- Level: First
- Area: 136.35 Square Feet
- Dimensions: 13.5x10.1
Foyer
- Level: First
- Area: 47.36 Square Feet
- Dimensions: 6.4x7.4
Great room
- Features: Ceiling Fan(s)
- Level: First
- Area: 346 Square Feet
- Dimensions: 20x17.3
Kitchen
- Features: Breakfast Bar, Exhaust Fan, Kitchen Island, Stone Counters, Pantry
- Level: First
- Area: 231.66 Square Feet
- Dimensions: 11.7x19.8
Laundry
- Level: First
- Area: 41.31 Square Feet
- Dimensions: 5.1x8.1
Heating
- Central
Cooling
- Central Air
Appliances
- Included: Oven, Cooktop, Dishwasher, Disposal, Electric Water Heater, Exhaust Fan, Microwave, Range Hood, Refrigerator
- Laundry: Electric Dryer Hookup, Inside, Laundry Room, Washer Hookup
Features
- Ceiling Fan(s), High Ceilings, Kitchen/Family Room Combo, L Dining, Open Floorplan, Primary Bedroom Main Floor, Smart Home, Solid Wood Cabinets, Stone Counters, Thermostat, Tray Ceiling(s), Walk-In Closet(s)
- Flooring: Porcelain Tile
- Doors: Sliding Doors
- Windows: Double Pane Windows, Insulated Windows
- Has fireplace: No
Interior area
- Total structure area: 3,400
- Total interior livable area: 2,533 sqft
Video & virtual tour
Property
Parking
- Total spaces: 2
- Parking features: Driveway, Garage Door Opener, Garage Faces Side
- Attached garage spaces: 2
- Has uncovered spaces: Yes
Features
- Levels: One
- Stories: 1
- Patio & porch: Covered, Rear Porch, Screened
- Exterior features: Irrigation System, Lighting, Rain Gutters, Sidewalk
- Has view: Yes
- View description: Water
- Water view: Water
- Waterfront features: Lake
- Body of water: FRESH WATER CONSERVATION POND
Lot
- Size: 9,130 Square Feet
- Dimensions: 58 x 135 x 78 x 135
- Features: Cleared, City Lot, Landscaped, Level, Sidewalk
- Residential vegetation: Trees/Landscaped
Details
- Parcel number: 252736305501002900
- Special conditions: None
Construction
Type & style
- Home type: SingleFamily
- Property subtype: Single Family Residence
Materials
- Block, Stone, Stucco
- Foundation: Stem Wall
- Roof: Shingle
Condition
- Completed
- New construction: Yes
- Year built: 2025
Details
- Builder model: Lilly
- Builder name: Banna Homes LLC
Utilities & green energy
- Sewer: Public Sewer
- Water: Public
- Utilities for property: BB/HS Internet Available, Cable Available, Electricity Available, Phone Available, Public, Sewer Connected, Sprinkler Meter, Street Lights, Underground Utilities, Water Connected
Community & HOA
Community
- Features: Community Boat Ramp, Fishing, Lake, Water Access, Association Recreation - Owned, Clubhouse, Deed Restrictions, Fitness Center, Gated Community - No Guard, Golf Carts OK, Pool, Sidewalks, Special Community Restrictions, Tennis Court(s)
- Security: Gated Community, Smoke Detector(s), Touchless Entry
- Subdivision: WATER RIDGE SUB
HOA
- Has HOA: Yes
- Amenities included: Basketball Court, Clubhouse, Fence Restrictions, Fitness Center, Gated, Optional Additional Fees, Pickleball Court(s), Pool, Recreation Facilities, Sauna, Tennis Court(s), Vehicle Restrictions
- Services included: Community Pool, Reserve Fund, Private Road, Recreational Facilities
- HOA fee: $175 monthly
- HOA name: COURTNEY UZAN
- HOA phone: 863-875-7940
- Pet fee: $0 monthly
Location
- Region: Auburndale
Financial & listing details
- Price per square foot: $286/sqft
- Annual tax amount: $7,111
- Date on market: 9/20/2025
- Listing terms: Cash,Conventional,Other
- Ownership: Fee Simple
- Total actual rent: 0
- Electric utility on property: Yes
- Road surface type: Paved, Asphalt